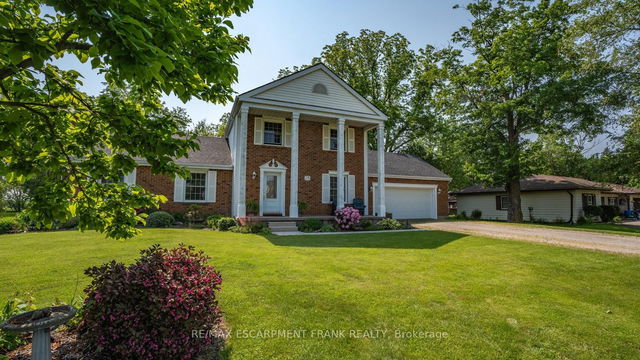Size
-
Lot size
1.24 Acre
Street frontage
-
Possession
30-59 days
Price per sqft
$499 - $665
Taxes
$5,103.06 (2024)
Parking Type
-
Style
2-Storey
See what's nearby
Description
Welcome to 35 Blossom Ave, a meticulously kept home nestled up to the Grand River, with over 100 feet of waterfront and just over an acre of manicured property. The curb appeal is instant as you pull into the extended driveway, the stately columns, lush lawn, colourful gardens, all welcoming you home. The family room, with its large windows, fireplace, and natural warmth, is the perfect gathering area. The heart of the house, the kitchen, is perfectly situated to allow you to prepare everyone's favorite meals while still being apart of the conversations in the dining room, or watching the kids play in the yard. The main floor bedroom, or office, situated beside the 2-piece bath, and main floor laundry, round out the main floor nicely. Make your way upstairs to the generous primary bedroom, with ample closet space, large windows overlooking the grand river, and a beautifully renovated 3-piece glass shower ensuite. The complimentary bedrooms both of similar size and with spacious walk-in closets, avoiding the "who gets what room" discussions. The basement allows for a growing family to configure it to suit their needs. The bedroom, lounging area, and ample room for storage providing so much versatility for every families needs. Your new backyard is an oasis! Manicured lawn, flower beds, mature trees, over 100 feet of Grand River waterfront, play structures for the kids, a tree house, a shed, and a beautiful deck, with access to the living room and kitchen to sit back and take it all in. Sunsets will never be the same again.
Broker: RE/MAX ESCARPMENT FRANK REALTY
MLS®#: X12220159
Property details
Parking:
12
Parking type:
-
Property type:
Detached
Heating type:
Forced Air
Style:
2-Storey
MLS Size:
1500-2000 sqft
Lot front:
91 Ft
Lot depth:
589 Ft
Listed on:
Jun 13, 2025
Show all details
Rooms
| Level | Name | Size | Features |
|---|---|---|---|
Basement | Bedroom | 21.6 x 13.1 ft | |
Main | Laundry | 6.9 x 7.0 ft | |
Second | Bathroom | 6.9 x 10.0 ft |
Show all
Instant estimate:
orto view instant estimate
$23,752
higher than listed pricei
High
$1,070,172
Mid
$1,020,752
Low
$968,782
Have a home? See what it's worth with an instant estimate
Use our AI-assisted tool to get an instant estimate of your home's value, up-to-date neighbourhood sales data, and tips on how to sell for more.







