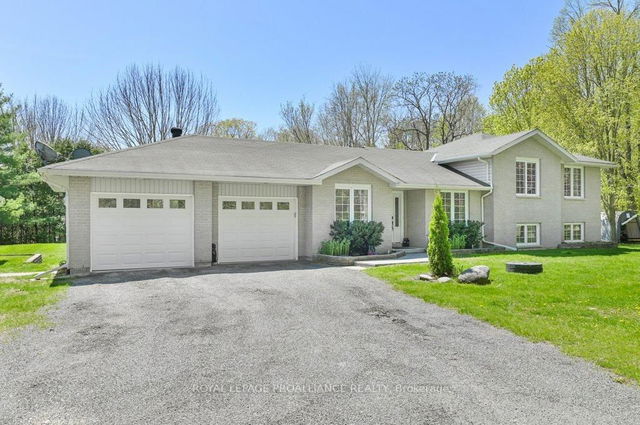Size
-
Lot size
-
Street frontage
-
Possession
Flexible
Price per sqft
$507 - $691
Taxes
$4,282 (2024)
Parking Type
-
Style
Sidesplit 3
See what's nearby
Description
Welcome to 347 Downs Road - a refined country retreat just 10 minutes from the 401. Nestled on a picturesque country lot, this elegant home offers an exceptional blend of comfort, style, and functionality. Featuring natural gas, a double-car garage, a detached heated workshop, this thoughtfully designed residence provides ample space for both family living and entertaining. The inviting front foyer leads seamlessly into the sophisticated dining room and an impressive, updated kitchen adorned with granite countertops, a coffee br, double sinks, and a natural gas stove. Overlooking the expansive private backyard, this culinary space is as beautiful as it is functional. The main floor laundry adds everyday convenience with easy access to the back decks, creating a perfect transition to outdoor relaxation. Upstairs, three generously sized bedrooms include a primary suite with a spacious walk-in closet. The additional bedrooms offer comfort and flexibility for family or guests, while a fourth bedrooms on the lower level serves as a private guest room, home office, or additional living space. The lower level is a true retreat, featuring a warm and inviting family room bathed in natural light. With French doors, a large windows and a cozy wood-store, this space is both charming and spacious. The walk-out basement extends to a beautiful patio, offering serene views of the backyard. Modern comforts include natural gas heating, a high -efficiency furnace, and a natural gas stove. perfectly balancing elegance with country charm, this exceptional home is just minutes from the 401. All appliances are included.
Broker: ROYAL LEPAGE PROALLIANCE REALTY
MLS®#: X12173626
Property details
Parking:
8
Parking type:
-
Property type:
Detached
Heating type:
Forced Air
Style:
Sidesplit 3
MLS Size:
1100-1500 sqft
Lot front:
155 Ft
Lot depth:
165 Ft
Listed on:
May 26, 2025
Show all details
Rooms
| Level | Name | Size | Features |
|---|---|---|---|
Second | Primary Bedroom | 11.3 x 15.6 ft | |
Main | Kitchen | 12.2 x 18.0 ft | |
Basement | Utility Room | 10.3 x 8.6 ft |
Show all
Instant estimate:
orto view instant estimate
$16,039
lower than listed pricei
High
$779,875
Mid
$743,861
Low
$705,989
Have a home? See what it's worth with an instant estimate
Use our AI-assisted tool to get an instant estimate of your home's value, up-to-date neighbourhood sales data, and tips on how to sell for more.







