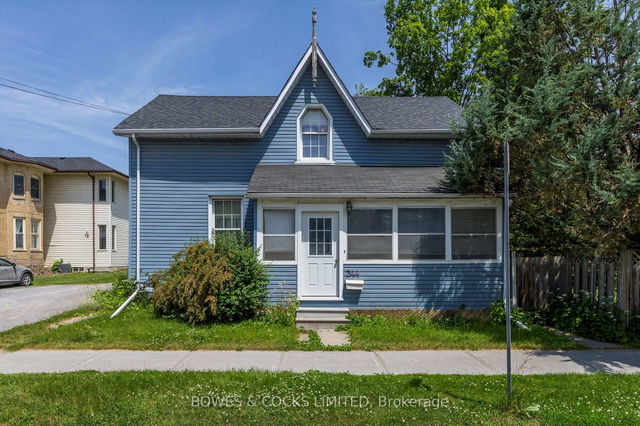Size
-
Lot size
8091 sqft
Street frontage
-
Possession
2025-07-15
Price per sqft
$288 - $383
Taxes
$4,725.35 (2024)
Parking Type
-
Style
1 1/2 Storey
See what's nearby
Description
Welcome to a truly unique piece of Peterborough's history! Located at McDonnel and Reid Street, this charming century home was proudly owned by John Tully from 1869 to 1890. Steeped in heritage and thoughtfully updated for modern living, this spacious home blends timeless character with contemporary comfort. Inside, you'll find four bedrooms, two on the upper level and two on the main floor offering versatility to suit your lifestyle. One main-floor bedroom could easily be transformed back into a formal dining or living room, depending on your needs. The primary bedroom features its own 3-piece ensuite, while the upper level also includes a convenient 2-piece bath and a second bathroom with a tub, shower, and sink. The newer eat-in kitchen is a standout with granite countertop island, showcasing stainless steel appliances and easy access to a cozy rec or living room just off the kitchen. Step outside from the kitchen to enjoy the private side deck and beautifully sized yard perfect for summer gatherings. The original unfinished basement is great for storage and has a workshop area. The property has plenty of additional storage with two detached sheds, and attached storage area. Adding to the homes appeal is a separate 1-bedroom suite at the rear of the property. Ideal for extended family or guests, the suite includes a spacious living room, full kitchen, and 3-piece bath. Space is steps away from becoming a legal suite. The unfinished attic space holds tons of potential for storage or living space. Set on an oversized lot with plenty of parking and a private yard, this home is a rare blend of old-world charm and modern updates in the heart of Peterborough.
Broker: BOWES & COCKS LIMITED
MLS®#: X12233138
Property details
Parking:
4
Parking type:
-
Property type:
Detached
Heating type:
Forced Air
Style:
1 1/2 Storey
MLS Size:
1500-2000 sqft
Lot front:
106 Ft
Lot depth:
76 Ft
Listed on:
Jun 19, 2025
Show all details
Rooms
| Level | Name | Size | Features |
|---|---|---|---|
Main | Bedroom | 9.3 x 19.0 ft | |
Second | Bathroom | 6.1 x 3.6 ft | |
Second | Bathroom | 9.7 x 8.5 ft |
Show all
Instant estimate:
orto view instant estimate
$26,445
higher than listed pricei
High
$630,564
Mid
$601,445
Low
$570,823
Have a home? See what it's worth with an instant estimate
Use our AI-assisted tool to get an instant estimate of your home's value, up-to-date neighbourhood sales data, and tips on how to sell for more.







