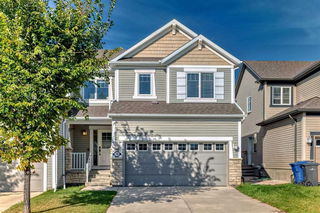Welcome to this charming and spacious 2-storey home offering a thoughtfully designed living space. Perfectly suited for families, this home features 3 generously sized bedrooms upstairs, along with a versatile bonus room—ideal for a playroom, home office, or cozy movie nights.
The primary bedroom is a true retreat, complete with a walk-in closet and a luxurious 5-piece ensuite .Enjoy the benefits of a bright, unfinished basement with large windows—offering a clean slate to bring your personal design vision to life.
Outside, the property features a large yard—perfect for kids, pets, and outdoor entertaining. The west-facing frontage offers glowing sunsets right from your front step.
With a functional layout, and room to grow, this home is ideal whether you’re a first-time buyer, a growing family, or looking to upgrade your lifestyle. Just minutes from Calgary, Chestermere offers small-town charm with big-time lifestyle perks!
Enjoy lake life all year round—boating, paddleboarding, beach days, and scenic walking paths. With top-rated schools, great local shops, golf courses, and a strong sense of community, Chestermere is perfect for families and anyone craving more space, nature, and connection.
Don’t miss the chance to make this beautiful home yours—schedule your private showing today!







