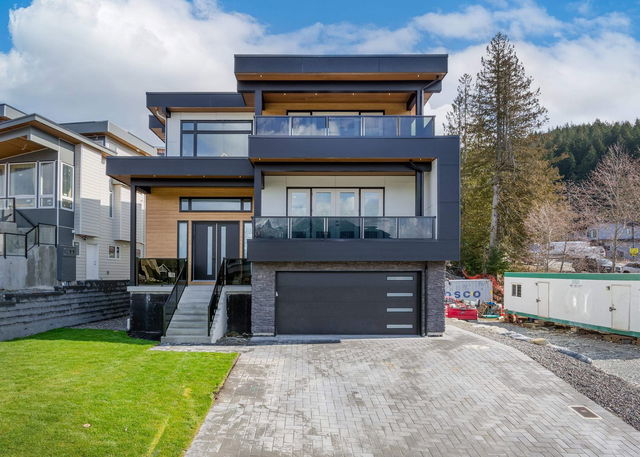Size
3828 sqft
Lot size
5121 sqft
Street frontage
-
Possession
-
Price per sqft
$597
Taxes
$7,602.4 (2024)
Parking Type
-
Style
Single Family Re
See what's nearby
Description
Introducing our newest listing in the coveted University Highlands, a serene neighborhood surrounded by panoramic views, world-class trails, and a welcoming community. This custom-built home is thoughtfully designed with an open-concept layout, chef's kitchen, high-end appliances, indoor/outdoor living, spacious bdrs, spa-like bthrs, ample storage, and a bonus 2 bdr suite! Added features include: walk-in closet, dbl garage, automation lighting, radiant heat, A/C, and hardwood floors throughout.
Broker: Rennie & Associates Realty Ltd.
MLS®#: R2937569
Property details
Parking:
6
Parking type:
-
Property type:
Detached
Heating type:
Heat Pump,
Style:
Single Family Re
MLS Size:
3828 sqft
Lot front:
58 Ft
Listed on:
Oct 21, 2024
Show all details
Rooms
| Level | Name | Size | Features |
|---|---|---|---|
Above | Primary Bedroom | 15.00 x 14.50 ft | |
Above | Walk-In Closet | 8.50 x 8.33 ft | |
Above | Bedroom | 11.50 x 10.00 ft |
Show all
Instant estimate:
orto view instant estimate
$68,892
lower than listed pricei
High
$2,322,352
Mid
$2,215,108
Low
$2,102,330








