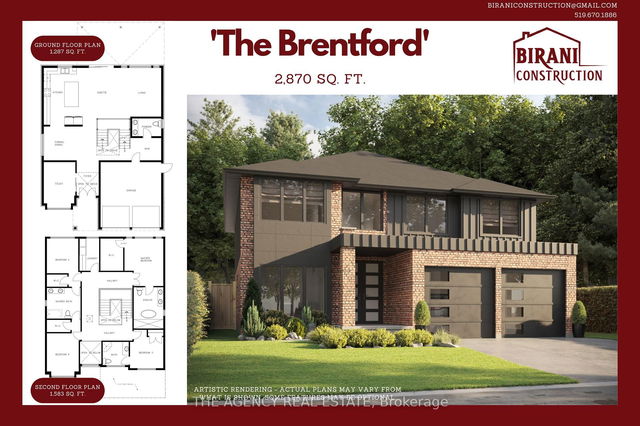Welcome to 3375 Brushland Crescent. This modern 2-storey home spans approximately 3,800 square feet & features 9' ceilings & 8' doors. The striking exterior combines stone & wood elements, complemented by a concrete driveway that accommodates up to 4 vehicles. Attention to detail & customization are evident throughout this meticulously designed home, which offers 4+2 bedrooms & 4.5 bathrooms, along with a fully finished lower level. As you enter, you'll be captivated by the elegance of the main level, featuring hardwood floors, custom millwork, & sophisticated lighting. The thoughtful layout includes a den, a formal dining room with a custom wall niche, & a refined chef's kitchen. The kitchen boasts high-quality full-height cabinets, a large island with an under-lit waterfall quartz countertop, a quartz backsplash, a designer hood range, & a convenient pantry with sturdy wood shelving. The family room is enhanced by a stunning fireplace feature wall & in-ceiling speakers. Additionally, the main level includes an impressive mudroom with a charming bench & cubby, & a 2-piece powder room with a floating quartz sink. The second floor continues to impress with a luxurious primary bedroom suite that exudes a hotel-like ambiance. This suite includes a sumptuous 5-piece bathroom w/jacuzzi & a walk-in closet with custom built-in cabinets. Also on the second floor are a junior bedroom suite with its own ensuite bathroom, two additional large bedrooms, another full bathroom, & a convenient laundry room. The lower level offers a spacious rec room, a 3-piece bathroom, a bedroom, an office, & ample storage space. The backyard features a covered concrete patio, a pergola with privacy shutters, a powered shed, & full fencing, creating an ideal outdoor living area. Located just a short walk from the upcoming public elementary school, Southwest London School, set to open for the 2025/26 school year, & only minutes from the highway, retail shopping, restaurants, parks, trails, & more.







