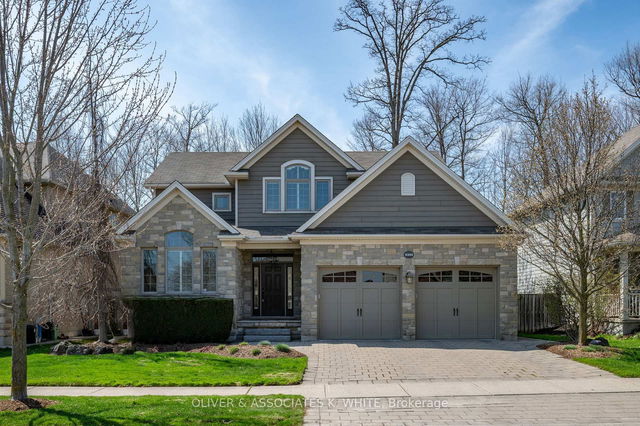Size
-
Lot size
7320 sqft
Street frontage
-
Possession
60-89 days
Price per sqft
$376 - $470
Taxes
$7,126 (2024)
Parking Type
-
Style
2-Storey
See what's nearby
Description
Lovely 3-bedroom Johnstone-built family home nestled in the southwest London neighbourhood of Talbot Village. Tons of curb appeal and pride of ownership. Lovingly cared for and maintained by the original owner. Bright and airy main floor living area with open-concept design. Spacious Kitchen with walk-in pantry and newer appliances, that overlooks the Great Room with gas fireplace, and dining area. Private and quiet office at the front of the house. 3 generously-sized Bedrooms on the upper level including a Primary Suite with a large walk-in closet and ensuite bath with dual-sink vanity and walk-in shower. Convenient upper level Laundry Room with newer washer and dryer. Plenty of extra living space in the finished basement including a Rec Area, full bathroom, separate Den and storage space. Very private over-sized backyard with lush landscaping and mature trees. Gas BBQ hook-up and in-ground sprinkler system a bonus. Furnace and A/C replaced in 2022. Tons of amenities to enjoy nearby and close to the brand new White Pine Public School set to open September 2025. Also close to the French school (École élémentaire La Pommeraie) Move-in-ready!
Broker: OLIVER & ASSOCIATES K. WHITE
MLS®#: X12103738
Property details
Parking:
4
Parking type:
-
Property type:
Detached
Heating type:
Forced Air
Style:
2-Storey
MLS Size:
2000-2500 sqft
Lot front:
61 Ft
Lot depth:
120 Ft
Listed on:
Apr 25, 2025
Show all details
Rooms
| Level | Name | Size | Features |
|---|---|---|---|
Main | Living Room | 18.3 x 16.6 ft | |
Main | Office | 11.1 x 11.8 ft | |
Basement | Den | 9.4 x 14.8 ft |
Show all
Instant estimate:
orto view instant estimate
$13,811
lower than listed pricei
High
$970,925
Mid
$926,089
Low
$878,939







