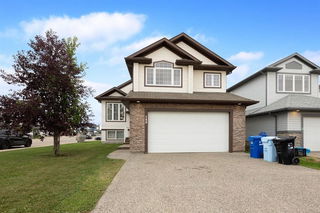Welcome to 333 Walnut Crescent: Offered by the original owners, this stunning Qualico-built modified bi-level sits perfectly positioned on the greenbelt, directly across from parks and backing onto green space—offering both serenity and convenience in one of the most sought-after locations in town. Featuring soaring ceilings, a show-stopping kitchen, five bedrooms including a two-bedroom legal suite, and an oversized 24x23 attached garage, this meticulously maintained home offers exceptional value.
An exposed aggregate triple car driveway leads to the oversized heated double garage, fully finished and painted, ready for use as a workshop or additional storage. Step inside to a bright tiled entryway that guides you up to the main floor. Here, rich hardwood floors span the living room, where a gas fireplace creates a cozy and inviting atmosphere.
The kitchen is a true standout with gorgeous wood cabinetry, striking black granite countertops, dark hardware, and under-cabinet lighting to highlight the beautiful tile backsplash. Stainless steel appliances—including a brand new stove (2025) and updated dishwasher (2023)—complete the space. The adjacent dining area offers plenty of room for gatherings or step onto the large back deck to enjoy meals overlooking the tranquil greenbelt, pond, and tree line—an idyllic natural backdrop filled with the peaceful sounds of birds and nature.
The main level hosts two generously sized bedrooms and a well-appointed four-piece bathroom, with a convenient laundry closet just steps away. A half-flight of stairs leads to the private primary retreat, tucked away above the garage. This spacious suite features a large walk-in closet and a five-piece ensuite with a jetted soaker tub, dual-sink vanity, and plenty of room to unwind.
Downstairs, the professionally developed legal suite offers incredible income potential or flexibility for multi-generational living. With high ceilings, an open layout, full kitchen, and two spacious bedrooms with brand new carpet (2025), it’s both comfortable and inviting. A four-piece bathroom, separate laundry, and ample storage space complete the lower level, which also houses dual furnaces and central A/C for added comfort and efficiency.
Immaculate, thoughtfully upgraded, and perfectly located—this is a rare opportunity to own a greenbelt property in pristine condition.
Schedule your private tour today.







