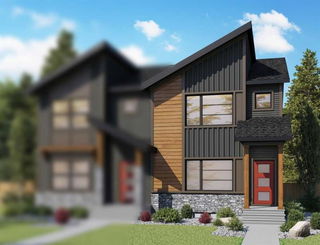| Level | Name | Size | Features |
|---|---|---|---|
Main | 2pc Bathroom | 0.00 x 0.00 ft | |
Upper | 4pc Bathroom | 0.00 x 0.00 ft | |
Upper | 4pc Ensuite bat | 0.00 x 0.00 ft |
Insufficient data to provide an accurate estimate
Use our AI-assisted tool to get an instant estimate of your home's value, up-to-date neighbourhood sales data, and tips on how to sell for more.







