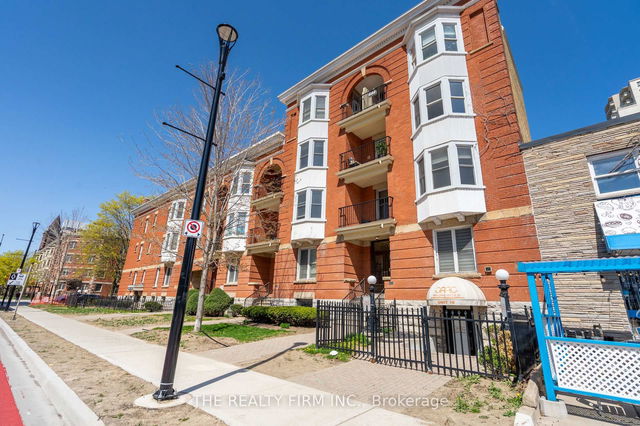Maintenance fees
$423.00
Locker
None
Exposure
N
Possession
60-89 days
Price per sqft
$375 - $450
Taxes
$4,389 (2024)
Outdoor space
Balcony, Patio
Age of building
12 years old
See what's nearby
Description
Welcome to Renaissance II in the heart of downtown London! This bright and spacious1+den executive condo features an open concept layout with granite countertops, stainless steel appliances, crown moulding, and a generous walk-in closet. Enjoy stunning north-facing views of Covent Garden Market, the Forks of the Thames, and Canada Life Place. This large oversized condo has large windows for plenty of natural light and has been painted with neutral colours. Building amenities include an exercise room, media room, library, two guest suites, party room, outdoor terrace with BBQ, putting green, and fire pit. Unbeatable location just steps to fine restaurants, parks, trails, shopping, Theatre and more! Condo fees include heat, A/C, and water. This condo is ideal for young professionals or empty nesters who enjoy downtown living.
Broker: ROYAL LEPAGE TRILAND REALTY
MLS®#: X12166872
Property details
Neighbourhood:
London
Parking:
Yes
Parking type:
Underground
Property type:
Condo Apt
Heating type:
Forced Air
Style:
Apartment
Ensuite laundry:
Yes
MLS Size:
1000-1199 sqft
Listed on:
May 22, 2025
Show all details
Rooms
| Name | Size | Features |
|---|---|---|
Foyer | 12.7 x 6.3 ft | |
Laundry | 3.4 x 3.5 ft | |
Primary Bedroom | 13.2 x 9.8 ft |
Show all
Instant estimate:
orto view instant estimate
$31,763
higher than listed pricei
High
$505,551
Mid
$481,663
Low
$462,096
Have a home? See what it's worth with an instant estimate
Use our AI-assisted tool to get an instant estimate of your home's value, up-to-date neighbourhood sales data, and tips on how to sell for more.
Elevator
Gym
Guest Suites
Media Room
Party Room
Included in Maintenance Fees
Heat
Parking
Water







