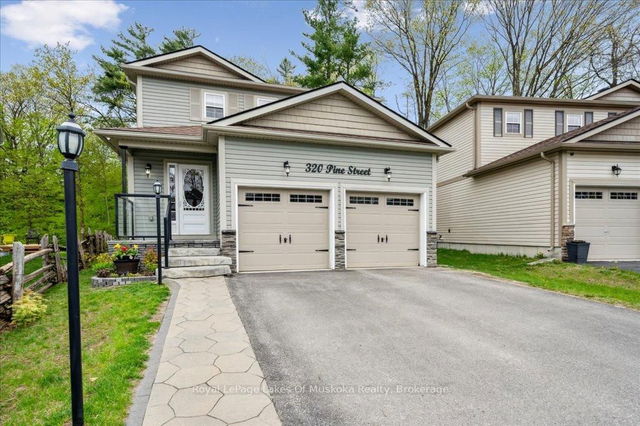Size
-
Lot size
338 sqft
Street frontage
-
Possession
Immediate
Price per sqft
$367 - $490
Taxes
$4,547.06 (2024)
Parking Type
-
Style
2-Storey
See what's nearby
Description
Welcome to wonderful Pine Street! This family friendly home sits on a quiet cul-de-sac within walking distance of a school and features three bedrooms and 2.5 baths. The Main floor has an open concept layout showcasing an upgraded kitchen with custom wood cabinets and stone counters, a large island and a walkout to the rear deck. The living area has rich hardwood floors, a gas fireplace and included bookcases flanking the fireplace for additional storage. There is main floor laundry, a powder room and access to the built in double garage, all with low maintenance tiled floors for easy cleanup. The second floor offers a massive primary suite with two closets, and an ensuite featuring walk in shower with glass surround. There are two additional bedrooms and a 4 piece bath also on the second floor. The basement has endless potential, with a rough in for an additional bath and lots of open space to create a family room or additional bedrooms. Heated by an efficient gas furnace and connected to full municipal services this home is very user friendly and even has a whole home back up generator for those pesky power outages. Backing onto a forested area this large pie shaped lot gives direct access to the Chamberlain trail for hiking and walking the dogs! The lot is the second largest in the subdivision and has a great sunset exposure on the back deck. Don't miss this opportunity for a turnkey home in a great location. Click the multimedia button for more!
Broker: Royal LePage Lakes Of Muskoka Realty
MLS®#: X12153888
Open House Times
Sunday, May 18th
10:00am - 12:00pm
Property details
Parking:
4
Parking type:
-
Property type:
Detached
Heating type:
Forced Air
Style:
2-Storey
MLS Size:
1500-2000 sqft
Lot front:
9 Ft
Lot depth:
37 Ft
Listed on:
May 16, 2025
Show all details
Rooms
| Level | Name | Size | Features |
|---|---|---|---|
Ground | Laundry | 7.9 x 6.9 ft | |
Second | Bathroom | 8.5 x 4.8 ft | |
Ground | Living Room | 15.8 x 17.7 ft |
Show all
Instant estimate:
orto view instant estimate
$28,544
lower than listed pricei
High
$740,555
Mid
$706,356
Low
$670,394
Have a home? See what it's worth with an instant estimate
Use our AI-assisted tool to get an instant estimate of your home's value, up-to-date neighbourhood sales data, and tips on how to sell for more.







