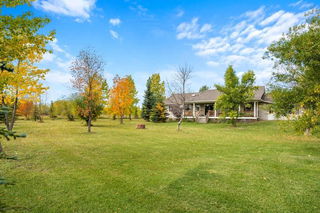Just minutes NORTH of Okotoks, this exceptional 10-acre property offers breathtaking MOUNTAIN VIEWS, a fully UPDATED bi-level home, and a thoughtfully designed layout for both comfortable living and country lifestyle. Whether you're seeking room to run a home-based business, accommodate horses, or simply enjoy peaceful rural living, this property delivers in every way. The land is beautifully laid out with paddocks, shelters, a heated waterer, multiple hydrants, and a fully enclosed HEATED barn. making it ideal for equestrian. Two large sea cans provide excellent storage, and the 30’ x 40’ HEATED WORKSHOP/GARAGE, along with an insulated double garage, offer ample space for vehicles, tools, or recreational equipment. Inside, the home has seen major renovations since 2022. The 1618 Sq ft basement has full LIVING QUARTERS and was completely refreshed with a NEW KITCHEN, updated bathroom, NEW FLOORING, and the addition of a half bath in the primary bedroom. (Tenants pay $2100/month) The main floor kitchen and bathroom were also redesigned in 2023, and now feature modern finishes and thoughtful functionality, including new flooring and fixtures. Mechanical updates include a NEW FURNACE with TANKLESS HOT WATER in the main house and new furnaces in both the garage and workshop. The list of upgrades continues in 2024 with 17 new triple-pane windows, a new sliding patio door, a new front door, and a completely updated septic system with a 1500-gallon tank and drain field. The barn has been fully insulated, and the property’s exterior has been refreshed with painted trim, replaced garage doors, new automatic openers, and added handrails for safety and convenience. With gorgeous views, a warm and welcoming home, and a setup that’s second to none for animal lovers or hobbyists, this is a rare opportunity to own a truly turnkey acreage just 8 minutes to the city. Come experience the perfect blend of country charm and modern comfort! All upgrades and updates are in supplements.





