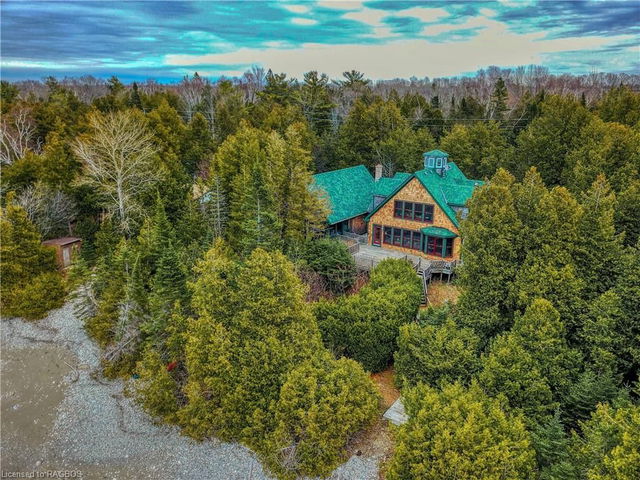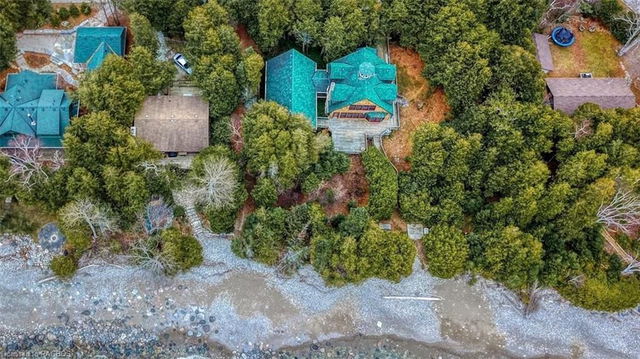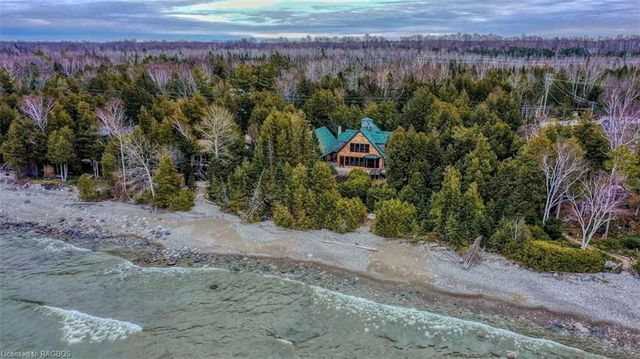304 Blanchfield Road
Southampton




About 304 Blanchfield Road
304 Blanchfield Road is a Southampton detached house which was for sale. It was listed at $1999900 in May 2023 but is no longer available and has been taken off the market (Unavailable).. This 2617-2617 Squa detached house has 2 beds and 3 bathrooms.
For groceries or a pharmacy you'll likely need to hop into your car as there is not much near this detached house.
Getting around the area will require a vehicle, as there are no nearby transit stops.
© 2025 Information Technology Systems Ontario, Inc.
The information provided herein must only be used by consumers that have a bona fide interest in the purchase, sale, or lease of real estate and may not be used for any commercial purpose or any other purpose. Information deemed reliable but not guaranteed.
- 4 bedroom houses for sale in Southampton
- 2 bedroom houses for sale in Southampton
- 3 bed houses for sale in Southampton
- Townhouses for sale in Southampton
- Semi detached houses for sale in Southampton
- Detached houses for sale in Southampton
- Houses for sale in Southampton
- Cheap houses for sale in Southampton
- 3 bedroom semi detached houses in Southampton
- 4 bedroom semi detached houses in Southampton
- homes for sale in Willowdale
- homes for sale in King West
- homes for sale in Scarborough Town Centre
- homes for sale in Mimico
- homes for sale in Harbourfront
- homes for sale in Islington-City Centre West
- homes for sale in Newtonbrook
- homes for sale in L'amoreaux
- homes for sale in Church St. Corridor
- homes for sale in Queen West
- There are no active MLS listings right now. Please check back soon!