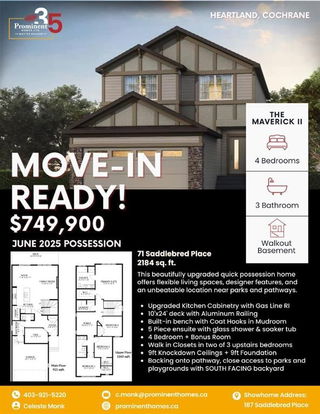OPEN HOUSE - Sunday, May 25, 12:00PM - 2:00PM. Welcome to 3 Buckskin Way, Cochrane – A Stunning Family Home in Heartland. Step into this beautifully appointed 3 bed, 3.5 bath detached home located in the sought after community of Heartland. From the moment you arrive, the stunning and well kept exterior of the home sets a welcoming tone, leading into a spacious and stylish foyer with a generous front closet and convenient access to the double attached garage. The main level is drenched in natural light thanks to expansive windows and features a seamless open concept layout. The living room, dining area, and chef inspired kitchen flow effortlessly together, creating an ideal space for both daily living and entertaining. The kitchen boasts sleek quartz countertops, premium stainless steel appliances, abundant cabinetry, and a dedicated pantry for optimal storage. Step outside onto the private deck equipped with a natural gas line, perfect for summer BBQs or relaxing around a fire table without the hassle of propane tanks. Upstairs, you're welcomed by a stunning open staircase crowned with a designer chandelier. The primary suite is a true retreat, offering panoramic views of the serene public green space, natural foothills, and the majestic Rocky Mountains. With west facing windows, the room captures spectacular sunsets, views and natural light. The luxurious 5-piece ensuite features dual vanities, a soaker tub, a glass enclosed shower, a private bathroom, and an expansive walk-in closet fit for royalty. Two additional large bedrooms and a versatile flex space, ideal for a home office or entertainment zone complete the upper level. The fully finished walk-out basement offers exceptional additional living space. It includes a spacious family and recreation room, wired for surround sound, perfect for movie nights or hosting guests. A full 4-piece bathroom and large windows make the lower level bright and welcoming, with sliding doors opening directly to a beautifully landscaped backyard oasis. Enjoy the shaded concrete patio beneath the upper deck, while the professionally levelled landscaped yard complete with a retaining wall is ideal for kids, pets, and outdoor activities. A finished concrete walkway leads up the side of the home, providing direct access to the front yard. Bonus Features Include Central air conditioning, Kinetico Signature Series water softener and dechlorinate, Navien tankless on demand water heater, Triple pane windows throughout, Accent lighting in the dining area and stairwell, Smart thermostat with individual room sensors, Smart doorbell, front door lock, and garage opener. This home combines thoughtful design, modern convenience, and unbeatable views, perfect for families seeking comfort, style, and functionality in one of Cochrane’s most desirable neighbourhoods. This house has it all! Call agent today for showings!







