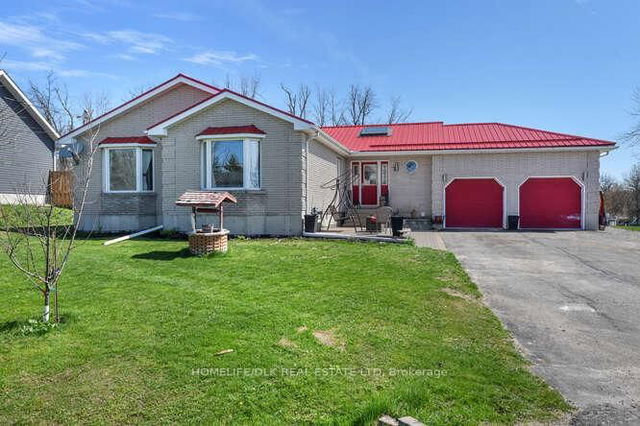Size
-
Lot size
16565 sqft
Street frontage
-
Possession
60-89 days
Price per sqft
$320 - $427
Taxes
$3,096 (2024)
Parking Type
-
Style
Bungalow
See what's nearby
Description
Welcome to this beautifully updated, carpet-free family home in the charming village of Athens, offering all the amenities you need, including schools, parks, shops, restaurants and just 20 minutes to Brockville/Smiths Falls, and an easy hour's drive to Ottawa. Offering approximately 3,300 sq ft of living space between the main floor and lower level, this 4-bedroom, 3.5-bathroom home is ideal for modern family living. The main level features 3 generously sized bedrooms, master with a beautiful 3-pc ensuite, spacious dining room, and an open-concept kitchen that is a chefs dream. The kitchen boasts a stunning 10-foot quartz island with double stainless undermount sink, stainless steel appliances with ample cabinetry and counter space for all your culinary needs. Two main floor living rooms (one with a natural gas fireplace), 4 pc bath, laundry, and 2 pc bath with access to double attached garage provide everyday comfort and functionality. Large windows in most rooms let in plenty of natural light, creating a bright and welcoming atmosphere throughout. The lower level offers flexible space for all sorts of entertainment, plus a fourth bedroom, an additional bathroom, and a utility room, a spot perfect for guests, hobbies, or a growing family. Recent updates include a steel roof (2020), front patio (2021), renovated basement bathroom (2022), and a new boat shed (2024). Step outside to enjoy peaceful summer evenings on the spacious deck with pergola, overlooking scenic farmers fields.
Broker: HOMELIFE/DLK REAL ESTATE LTD
MLS®#: X12135357
Property details
Parking:
6
Parking type:
-
Property type:
Detached
Heating type:
Forced Air
Style:
Bungalow
MLS Size:
1500-2000 sqft
Lot front:
111 Ft
Lot depth:
149 Ft
Listed on:
May 8, 2025
Show all details
Rooms
| Level | Name | Size | Features |
|---|---|---|---|
Lower | Bedroom 4 | 12.6 x 12.0 ft | |
Main | Dining Room | 12.6 x 11.2 ft | |
Main | Kitchen | 12.4 x 20.3 ft |
Show all
Instant estimate:
orto view instant estimate
$13,840
higher than listed pricei
High
$685,391
Mid
$653,740
Low
$620,456
Have a home? See what it's worth with an instant estimate
Use our AI-assisted tool to get an instant estimate of your home's value, up-to-date neighbourhood sales data, and tips on how to sell for more.



