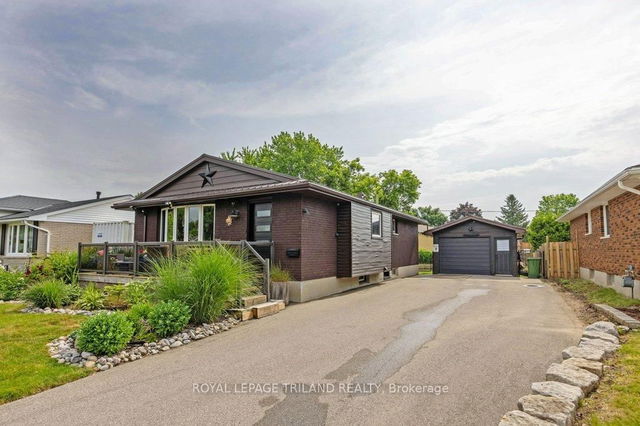Size
-
Lot size
5798 sqft
Street frontage
-
Possession
60-89 days
Price per sqft
$545 - $857
Taxes
$3,310.94 (2024)
Parking Type
-
Style
Bungalow
See what's nearby
Description
This beautifully updated 3-bedroom, 2-bathroom brick bungalow is ideally located near the Doug Tarry Complex, St. Joseph's High School, Lake Margaret trails, and St. Thomas General Hospital. The property boasts a double asphalt driveway and a 1-car garage/workshop with hydro and an automatic door perfect for hobbyists or additional storage. Enjoy outdoor living in the landscaped, fully fenced backyard featuring a deck with a gazebo, a Wagler shed with hydro, and garden boxes for vegetables or flowers great for entertaining or relaxing. Inside, the home offers an open-concept layout with a welcoming front foyer and closet. The kitchen includes tile flooring, granite and live-edge wood countertops with bar seating, quality appliances (2021), and a stone backsplash. The living area is bright with a large window and laminate floors. The main level includes a stylish 3-piece bathroom with tiled shower and three bedrooms with closets, plus a linen closet for added storage. The lower level adds even more living space with a generous family room featuring a gas fireplace (2024) and new carpet, a second 3-piece bathroom with tiled shower, a laundry area with counter, sink, and closet, and a utility/storage room. Notable upgrades include a steel roof (2017), new exterior doors (2023), furnace and central air (2022), many updated plumbing and lighting fixtures, exterior paint (2022 )and asphalt driveway (2018). Located in a highly sought-after neighbourhood, this home offers both comfort and convenience.
Broker: ROYAL LEPAGE TRILAND REALTY
MLS®#: X12232289
Property details
Parking:
7
Parking type:
-
Property type:
Detached
Heating type:
Forced Air
Style:
Bungalow
MLS Size:
700-1100 sqft
Lot front:
51 Ft
Lot depth:
113 Ft
Listed on:
Jun 19, 2025
Show all details
Rooms
| Level | Name | Size | Features |
|---|---|---|---|
Main | Living Room | 17.1 x 11.4 ft | |
Lower | Family Room | 16.1 x 31.9 ft | |
Main | Bedroom 3 | 9.4 x 8.5 ft |
Show all
Instant estimate:
orto view instant estimate
$8,269
higher than listed pricei
High
$637,614
Mid
$608,169
Low
$577,205
Have a home? See what it's worth with an instant estimate
Use our AI-assisted tool to get an instant estimate of your home's value, up-to-date neighbourhood sales data, and tips on how to sell for more.







