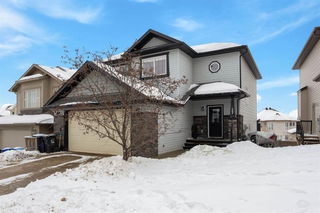Welcome to 292 Burton Place: Nestled along one of Fort McMurray’s most scenic stretches of green space—The Birchwood Trails—this expansive, executive-style home offers the ideal blend of size, layout, and location. With four bedrooms on the top floor, multiple living spaces on the main level, and a fully developed basement, this rare offering in the prestigious "B’s" of Timberlea is your opportunity to own a dream home in one of the communities most desirable neighbourhoods.
Curb appeal is immediate with stucco siding, updated shingles (2021), and an interlocking brick driveway that leads to a heated double attached garage. Inside, you'll find nearly 2,468 sq/ft above grade plus in-floor heating in both the garage and basement, along with two brand new central A/C units (2023)—a separate one for each furnace for optimal comfort.
A grand entry greets you with soaring ceilings and a curved staircase. To the front of the home, the formal living and dining rooms offer beautiful natural light and a warm, neutral colour palette, creating the perfect space for entertaining. At the rear, the heart of the home awaits—a bright white kitchen with quartz countertops, abundant cabinetry, and a casual dining nook that overlooks the fully fenced yard with tree lined views. The adjoining family room features a gas fireplace flanked by built-ins, and a main floor office provides the ideal space for remote work. A two-piece powder room and laundry room round out the main level.
Upstairs, all four bedrooms feature new carpet (2022). The primary bedroom is a true retreat with a cozy gas fireplace, private balcony overlooking the Birchwood Trails, a walk-in closet, and a spacious ensuite with a soaker tub. The additional bedrooms are generous in size, and the main four-piece bathroom is pristine, reflecting the exceptional care of the original owners.
The fully finished basement adds incredible bonus living space, complete with in-floor heat, a sitting room, large rec area with a wet bar and full-size fridge, a fifth bedroom, another four-piece bathroom, and plenty of storage.
Set in a quiet and peaceful location known for its excellent schools, natural surroundings, and strong sense of community, this home offers a rare lifestyle opportunity.
Schedule your private showing today and experience 292 Burton Place for yourself.







