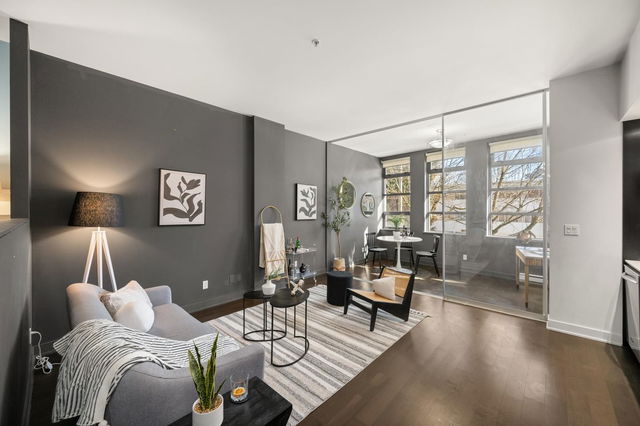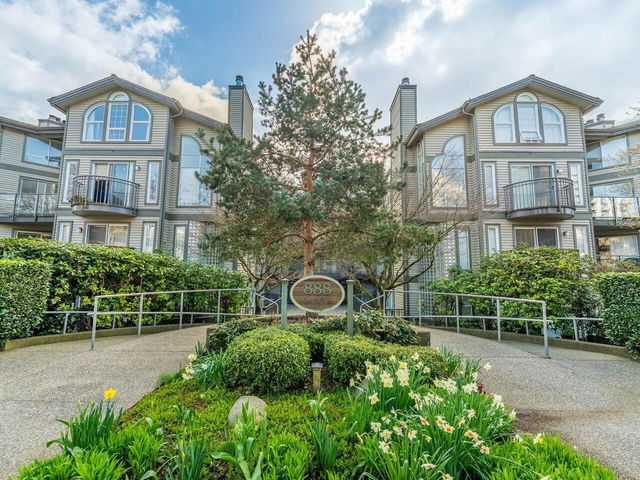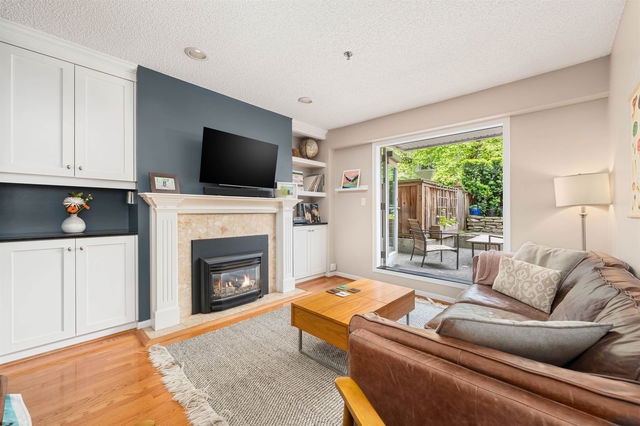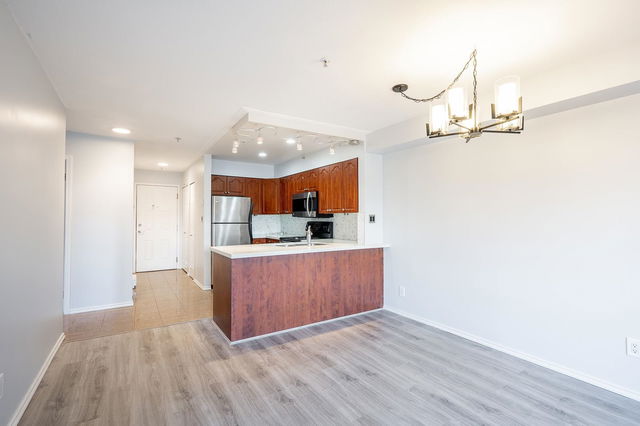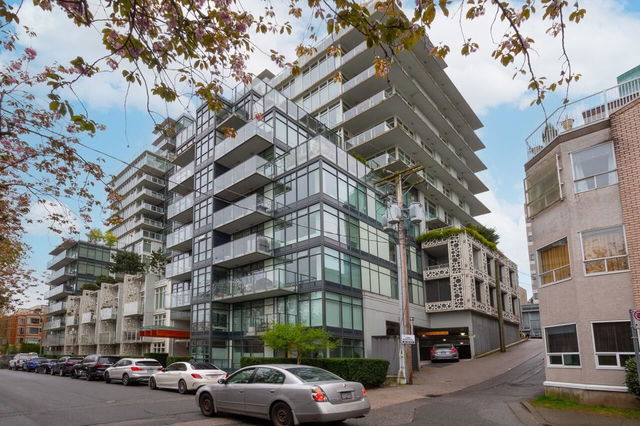| Name | Size | Features |
|---|---|---|
Living Room | 8.33 x 13.83 ft | |
Dining Room | 16.67 x 8.17 ft | |
Kitchen | 7.83 x 14.17 ft |

About 207 - 2851 Heather Street
Located at 207 - 2851 Heather Street, this Vancouver condo is available for sale. It was listed at $799900 in February 2025 and has 1 bed and 1 bathroom. 207 - 2851 Heather Street, Vancouver is situated in Fairview, with nearby neighbourhoods in False Creek, South Cambie, Yaletown and Mount Pleasant.
Some good places to grab a bite are Cafe Ami-VGH, K Cafe or Vana Vietnamese Cuisine. Venture a little further for a meal at one of Fairview neighbourhood's restaurants. If you love coffee, you're not too far from Java Express located at 675-2650 Heather St. Groceries can be found at Sungiven Foods which is only a 3 minute walk and you'll find Infectious-Trop Disease Clinic only steps away as well. For those days you just want to be indoors, look no further than Roam Gallery and Rubina Rajan Fine Art to keep you occupied for hours. If you're in the mood for some entertainment, The Park Theatre is not far away from 2851 Heather St, Vancouver. If you're an outdoor lover, condo residents of 2851 Heather St, Vancouver are only a 5 minute walk from Willow Park and Heather Park.
Transit riders take note, 2851 Heather St, Vancouver is only steps away to the closest public transit Bus Stop (Eastbound W 12th Ave @ Heather St) with route Downtown/oak.

Disclaimer: This representation is based in whole or in part on data generated by the Chilliwack & District Real Estate Board, Fraser Valley Real Estate Board or Greater Vancouver REALTORS® which assumes no responsibility for its accuracy. MLS®, REALTOR® and the associated logos are trademarks of The Canadian Real Estate Association.
- 4 bedroom houses for sale in Fairview
- 2 bedroom houses for sale in Fairview
- 3 bed houses for sale in Fairview
- Townhouses for sale in Fairview
- Semi detached houses for sale in Fairview
- Detached houses for sale in Fairview
- Houses for sale in Fairview
- Cheap houses for sale in Fairview
- 3 bedroom semi detached houses in Fairview
- 4 bedroom semi detached houses in Fairview
- homes for sale in Downtown
- homes for sale in Renfrew-Collingwood
- homes for sale in Yaletown
- homes for sale in Marpole
- homes for sale in Mount Pleasant
- homes for sale in Kensington-Cedar Cottage
- homes for sale in Dunbar-Southlands
- homes for sale in Oakridge
- homes for sale in Hastings-Sunrise
- homes for sale in Riley Park
