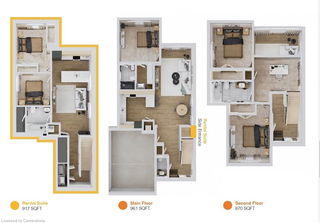Absolutely Gorgeous and fully upgraded Modern 4+1-bedroom executive Custom home
built by Westhaven Homes backing onto the river & protected forest in prime
Victoria neighborhood of London. Premium finishes, fantastic floor plan & huge
windows overlooking the green space. Situated in an enclave of executive residences
on the River steps to the river & an extensive trail system. This Custom Home
offers 2750 sqft of living space, 9 ft ceilings on main -floor & the 2nd floor &
full 8 ft 4 in. ceiling in the finished lower level walk-out, 8 ft doors on the
main & 2nd floor. Open-concept plan is a perfect blend of dining area, gorgeous
living room with gas fireplace & upscale gourmet kitchen w/ crisp white upper
cabinetry, lowers & oversized island, high-end S/S Appliances, Backsplash, and a
bar with cabinets. Principal living spaces & 2nd floor hallway feature
driftwood-tone beige Oak hardwood floors, a perfect choice for this luxury setting.
3 full bathrooms on the 2nd floor showcasing designer tile, glass showers,
stand-alone soaker tub, double sinks & quartz counters. 5-piece Jack-and-Jill
bathroom w/separated bathing area, 4-piece private Ensuite. The primary bedroom
enjoys a 5-piece Ensuite, walk-in closet with lots of natural light through large
windows. Finished lower level walk-out level w/ patio door entry adds 4-piece
washroom & large rec room that could easily be modified for 5th bedroom. EV charger
in the garage is also included. The common element(POTL) fee covers snow plowing of
private roads & driveways , road maintenance and Visitor parking. An excellent
location - Only 10min to HWY 401 & Victoria Hospital, 13min to London Airport.





