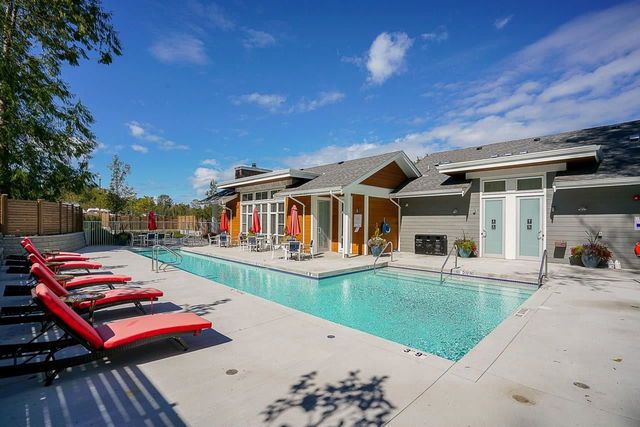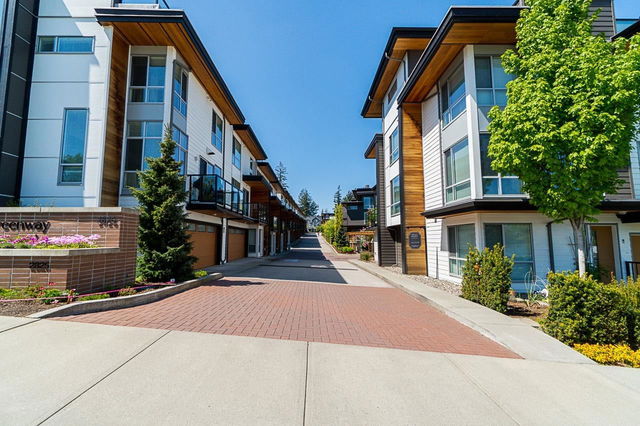65 - 2825 159 Street




About 65 - 2825 159 Street
65 - 2825 159 Street is a Surrey condo which was for sale. It was listed at $1049980 in May 2023 but is no longer available and has been taken off the market (Sold) on 23rd of May 2023.. This 1728 sqft condo has 3 beds and 4 bathrooms. 65 - 2825 159 Street, Surrey is situated in South Surrey, with nearby neighbourhoods in Newton, Alice Brown, Simonds and Brookswood-Fernridge.
2825 159 St, Surrey is a 5-minute walk from Starbucks for that morning caffeine fix and if you're not in the mood to cook, Bamboo Chinese Restaurant and Kababji Grill are near this condo. Groceries can be found at Thrifty Foods which is a 6-minute walk and you'll find Pure Integrative Pharmacy a 13-minute walk as well. Entertainment options near 2825 159 St, Surrey include Sammy J's Grill & Bar and Famoso. 2825 159 St, Surrey is a 3-minute walk from great parks like Wills Brook Park and Elgin Heritage Park.
Transit riders take note, 2825 159 St, Surrey is not far to the closest TransLink BusStop (Northbound 160 St @ 28 Ave) with (Bus) route 363 Southpoint/peace Arch Hospital, and (Bus) route 354 White Rock South/bridgeport Station. King George Station Platform 2 Subway is also an 18-minute drive.

Disclaimer: This representation is based in whole or in part on data generated by the Chilliwack & District Real Estate Board, Fraser Valley Real Estate Board or Greater Vancouver REALTORS® which assumes no responsibility for its accuracy. MLS®, REALTOR® and the associated logos are trademarks of The Canadian Real Estate Association.
- 4 bedroom houses for sale in South Surrey
- 2 bedroom houses for sale in South Surrey
- 3 bed houses for sale in South Surrey
- Townhouses for sale in South Surrey
- Semi detached houses for sale in South Surrey
- Detached houses for sale in South Surrey
- Houses for sale in South Surrey
- Cheap houses for sale in South Surrey
- 3 bedroom semi detached houses in South Surrey
- 4 bedroom semi detached houses in South Surrey



