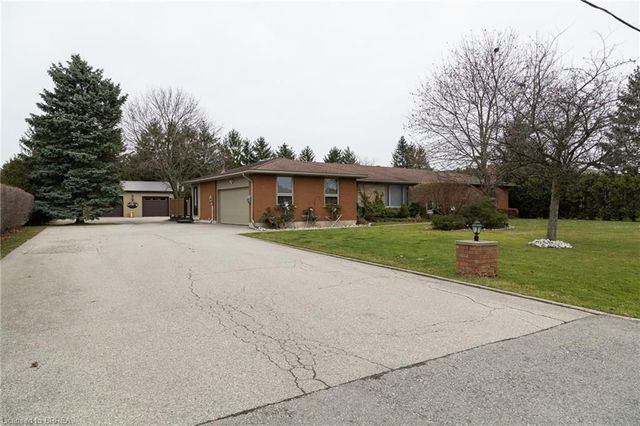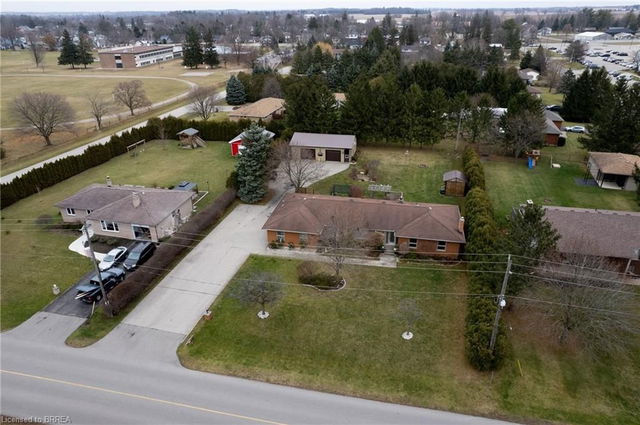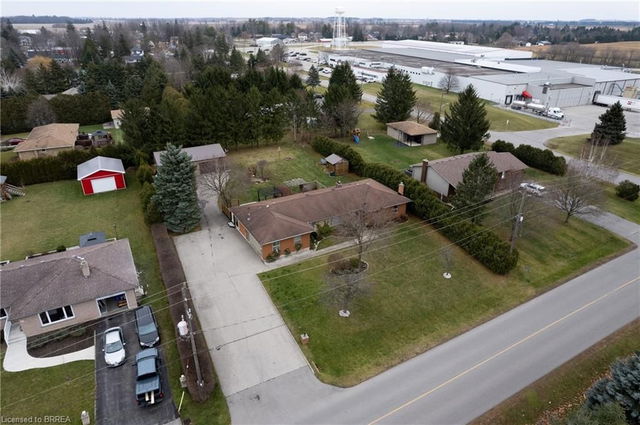Size
165 sqm
Lot Size
0 sqft
Price /sqft
$619
Street Frontage
NA
Area
Style
Bungalow
Property Details
Heating Type:
Forced Air
Parking:
NA
Parking Type:
NA
Property Type:
Detached
Lot Front:
37.8 M
Lot Depth:
NA
Virtual Tour:
NA



165 sqm
0 sqft
$619
NA
Bungalow