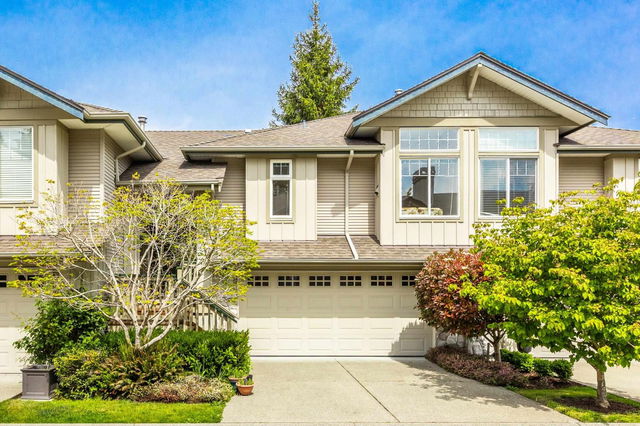| Name | Size | Features |
|---|---|---|
Primary Bedroom | 11.33 x 13.33 ft | |
Living Room | 13.33 x 13.50 ft | |
Kitchen | 9.50 x 11.67 ft |
Use our AI-assisted tool to get an instant estimate of your home's value, up-to-date neighbourhood sales data, and tips on how to sell for more.




| Name | Size | Features |
|---|---|---|
Primary Bedroom | 11.33 x 13.33 ft | |
Living Room | 13.33 x 13.50 ft | |
Kitchen | 9.50 x 11.67 ft |
Use our AI-assisted tool to get an instant estimate of your home's value, up-to-date neighbourhood sales data, and tips on how to sell for more.
Located at 9 - 2780 150th Street, this Surrey townhouse is available for sale. 9 - 2780 150th Street has an asking price of $959000, and has been on the market since May 2025. This townhouse has 3 beds, 3 bathrooms and is 1475 sqft. Situated in Surrey's South Surrey neighbourhood, Newton are nearby neighbourhoods.
Some good places to grab a bite are Streats South Surrey Kitchen, Damko Sushi or Curry Sensation Indian Restaurant. Venture a little further for a meal at one of South Surrey neighbourhood's restaurants. If you love coffee, you're not too far from Eggcetra Cafe located at 130-2940 King George Blvd. Groceries can be found at Tong's which is a 5-minute walk and you'll find South Surrey Smile Centre a 4-minute walk as well. 2780 150 St, Surrey is only a 9 minute walk from great parks like Sunnyside Acres Urban Forest Park and Semiahmoo Trail Park.
Living in this South Surrey townhouse is easy. There is also Southbound King George Blvd @ 28 Ave Bus Stop, not far, with route White Rock/newton/surrey Central Station, route White Rock Centre/bridgeport Station, and more nearby.

Disclaimer: This representation is based in whole or in part on data generated by the Chilliwack & District Real Estate Board, Fraser Valley Real Estate Board or Greater Vancouver REALTORS® which assumes no responsibility for its accuracy. MLS®, REALTOR® and the associated logos are trademarks of The Canadian Real Estate Association.