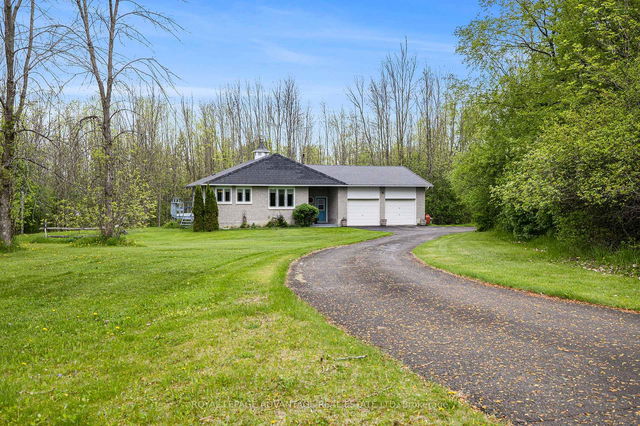Size
-
Lot size
6754 sqft
Street frontage
-
Possession
2025-08-29
Price per sqft
$325 - $433
Taxes
$3,297 (2024)
Parking Type
-
Style
2-Storey
See what's nearby
Description
Walk to downtown Perth in minutes! This 1900 handsome red brick 2 story is located in a quiet, friendly neighbourhood convenient to everything! Many updates and renovations over time provide modern living in an historic home with so much character. A spacious foyer and distinctive curved staircase welcomes you and your guests. Generous main rooms, unique second floor plan with 3 bedrooms plus bonus room on the second level, fenced backyard for pets and kids. The kitchen was renovated about 2 years ago and designed in harmony with the overall traditional plan of the home, and handy to the side porch, garage and backyard. Attractive white and neutral blue cabinets with white quartz counters, plus, a unique, original cabinet with tin accents crafted by the previous owner. Three bedrooms plus an extra room off one of the bedrooms that could be a family room or both rooms could become the primary suite. Back staircase from the extra room to the kitchen. The current owners use one of the bedrooms as a library and office. Full bath upstairs with jet tub, cool black and white tile, pedestal sink. Traditional separate dining and living room - living room with gas fireplace and built in cabinets from a local church that were re-purposed by the previous owner. Lovely maple hardwood on the main and warm pine floors on the second level. The single detached garage houses a heated workshop at the back. This classic home is ready for you to move in and enjoy beautiful Perth and all the wonderful chic boutiques and restaurants, and other amenities our beautiful town has to offer. More at www.27lewisstreetperth.com
Broker: COLDWELL BANKER SETTLEMENT REALTY
MLS®#: X12185377
Property details
Parking:
4
Parking type:
-
Property type:
Detached
Heating type:
Forced Air
Style:
2-Storey
MLS Size:
1500-2000 sqft
Lot front:
52 Ft
Lot depth:
129 Ft
Listed on:
May 30, 2025
Show all details
Rooms
| Level | Name | Size | Features |
|---|---|---|---|
Ground | Kitchen | 12.1 x 16.2 ft | |
Second | Bathroom | 10.6 x 8.5 ft | |
Ground | Living Room | 21.1 x 11.5 ft |
Show all
Instant estimate:
orto view instant estimate
$35,397
higher than listed pricei
High
$717,532
Mid
$684,397
Low
$649,552
Have a home? See what it's worth with an instant estimate
Use our AI-assisted tool to get an instant estimate of your home's value, up-to-date neighbourhood sales data, and tips on how to sell for more.






