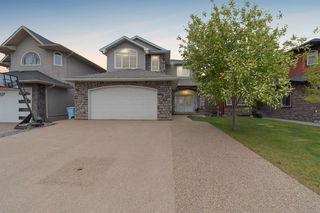Welcome to the opulence of 262 Prospect Drive, where you'll find a spacious, well thought out abode, containing a fully independent LEGAL two bedroom suite. If you're looking for a home that has cut even ONE corner, this isn't it! Upon entering the spacious foyer, you are greeted with a wide open main floor plan. The living room is equipped with a gas fireplace, and sits in front of the custom kitchen. This space is well appointed for the chef of the family with granite counters, island, a walk in pantry, an induction stovetop with collapsable fan, and an upgraded Kitchen Aid stainless appliance package. Directly off the kitchen is the spacious dining room, a two piece powder room, and the walk through area to the garage. Heading upstairs, to the right you'll find a bonus room, currently used as a second living room. Turning left brings you to the convenient second floor laundry room, two generous sized bedrooms, and finally, the primary suite that leaves you spellbound! Not one detail has been overlooked in this beauty, and once you enter the primary ensuite, you'll know why. A walk-in closet, dual sinks, large jetted tub, separate toilet, and finally, the huge custom shower, with two shower heads, and enough room to comfortably spoil yourself! This home has been meticulously maintained and kept extremely clean. The term "eat from the floor" comes to mind, it really is that pristine! We haven't even made it to the fully independent basement LEGAL suite yet, which continues the opulent theme. The owners designed this suite with the mindset that it would be just as beautiful as the upstairs, and they hit the mark completely. It has a separate entrance, and it is super private, with a tenant in place who is willing to sign a longterm lease with new owners, ensuring a seamless transition, and an uninterrupted mortgage helper! Crisp, white, granite counter tops, and a stainless appliance package highlight the kitchen, a space that's truly workable and practical! Two spacious bedrooms and a 4 piece bath complete the unit. All furnishings in this suite are negotiable! This home has an oversized double attached and heated garage, and continues the running theme of spotlessness! Epoxy floors gleam against the white walls, accentuated by the chrome checker-plate application on the bottom portion of the walls. In the garage there's also hot and cold water faucets, making at-home car washing a breeze. Central vac, kick sweeps, central air, two separate HVAC systems, in floor heating in the garage and other convenient features like overhead storage top things off. Call your favourite REALTOR® for a private tour of this gorgeous place today!







