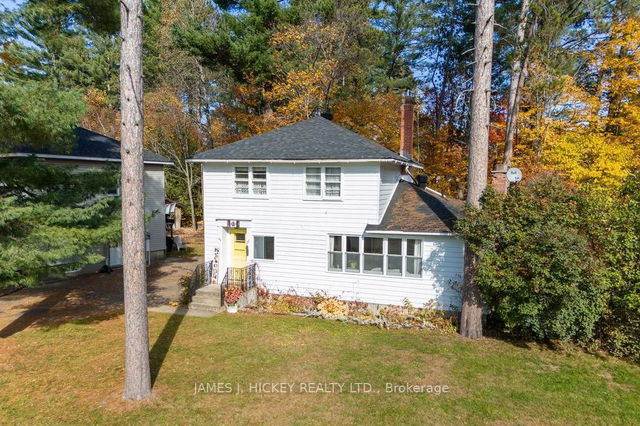Size
-
Lot size
1980 sqft
Street frontage
-
Possession
Flexible
Price per sqft
$165 - $220
Taxes
$3,187.85 (2024)
Parking Type
-
Style
2-Storey
See what's nearby
Description
This 3 bedroom, 2-bathroom 2-storey home is bright and spacious - perfect for a growing family. On the main level you're greeted by a large foyer leading to the expansive living room, boasting a cozy fireplace and an abundance of natural light that streams in through large windows. Separate kitchen and dining room, a den, 3-pc main floor bath, and a bonus 4-season sunroom/family room w/fireplace makes the main level ideal for entertaining or relaxing by the fire. Upstairs offers 3 bedrooms and 4-pc bath while there is a large rec room and laundry/utility room in the basement. Hardwood floors add to the warmth and charm of this home, while patio doors leading to the backyard offer a great setup for summer gatherings. This home was with the current family for many years and lots of happy memories were made here. Call today and see everything this home has to offer. Minimum 24 hour irrevocable on all offers.
Broker: JAMES J. HICKEY REALTY LTD.
MLS®#: X12145554
Property details
Parking:
2
Parking type:
-
Property type:
Detached
Heating type:
Forced Air
Style:
2-Storey
MLS Size:
1500-2000 sqft
Lot front:
19 Ft
Lot depth:
100 Ft
Listed on:
May 13, 2025
Show all details
Rooms
| Level | Name | Size | Features |
|---|---|---|---|
Basement | Laundry | 20.9 x 11.2 ft | |
Main | Sunroom | 19.9 x 13.4 ft | |
Main | Den | 11.3 x 8.8 ft |
Show all
Instant estimate:
orto view instant estimate
$10,736
lower than listed pricei
High
$334,616
Mid
$319,164
Low
$302,914
Have a home? See what it's worth with an instant estimate
Use our AI-assisted tool to get an instant estimate of your home's value, up-to-date neighbourhood sales data, and tips on how to sell for more.



