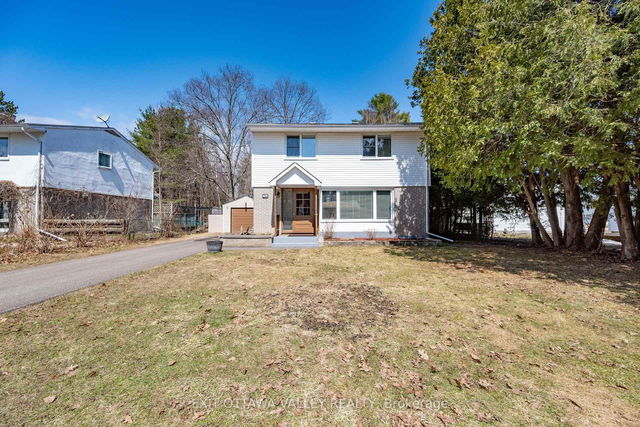Size
-
Lot size
-
Street frontage
-
Possession
2025-06-16
Price per sqft
$225 - $300
Taxes
$3,461 (2024)
Parking Type
-
Style
2-Storey
See what's nearby
Description
Welcome to this meticulously maintained 4-bedroom, 2-bathroom home nestled on a quiet, family-friendly crescent in the beautiful town of Deep River. This move-in ready property showcases a thoughtfully updated custom kitchen complete with sleek stainless steel appliances, perfect for culinary enthusiasts. Enjoy the elegance of gleaming hardwood floors throughout the spacious living and dining areas, continuing through the upper level. A large, bright addition offers a welcoming family room with a cozy gas fireplace and a modern 3-piece bathroom. Upstairs, you'll find four generously sized bedrooms and an updated full bathroom. The lower level features a comfortable rec room along with an immaculate utility and laundry area, offering both function and convenience. Recent upgrades provide peace of mind: windows (2012), furnace and A/C (2022), roof (2020), attic insulation (2025), and a newly paved driveway. The fully fenced backyard boasts a brand-new deck, perfect for summer gatherings, and a detached single garage/workshop completes the package. This exceptionally cared-for home offers incredible value and wont last long. Minimum 48-hour irrevocable required on all offers.
Broker: EXIT OTTAWA VALLEY REALTY
MLS®#: X12103613
Property details
Parking:
4
Parking type:
-
Property type:
Detached
Heating type:
Forced Air
Style:
2-Storey
MLS Size:
1500-2000 sqft
Lot front:
56 Ft
Lot depth:
120 Ft
Listed on:
Apr 25, 2025
Show all details
Rooms
| Level | Name | Size | Features |
|---|---|---|---|
Lower | Utility Room | 24.3 x 11.3 ft | |
Main | Family Room | 17.8 x 11.7 ft | |
Second | Bedroom | 11.5 x 6.6 ft |
Show all
Instant estimate:
orto view instant estimate
$29,012
higher than listed pricei
High
$502,204
Mid
$479,012
Low
$454,624






