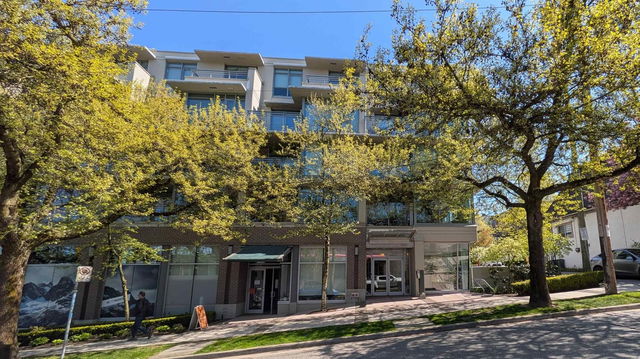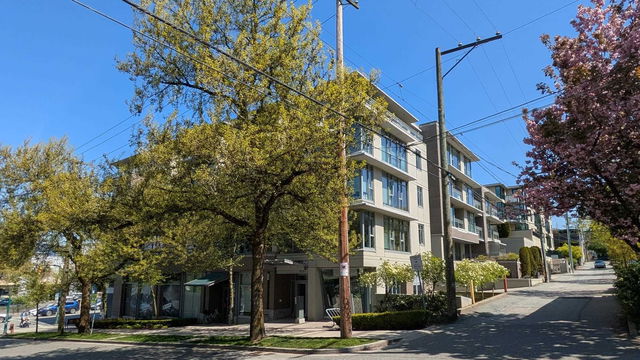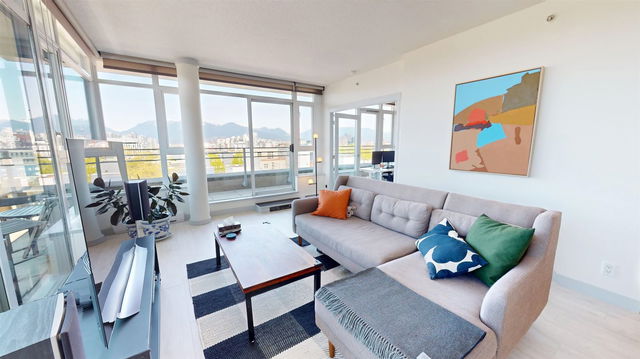| Name | Size | Features |
|---|---|---|
Foyer | 5.42 x 5.67 ft | |
Storage | 4.08 x 9.42 ft | |
Primary Bedroom | 9.67 x 12.83 ft |
505 - 2520 Manitoba Street




About 505 - 2520 Manitoba Street
505 - 2520 Manitoba Street is a Vancouver condo for sale. It has been listed at $1598000 since April 2025. This 1200 sqft condo has 2 beds and 2 bathrooms. 505 - 2520 Manitoba Street resides in the Vancouver Mount Pleasant neighbourhood, and nearby areas include False Creek, Yaletown, Strathcona and Fairview.
2520 Manitoba St, Vancouver is only steps away from Artigiano Cafe for that morning caffeine fix and if you're not in the mood to cook, Seven Dining Lounge, Dynasty Seafood Restaurant and Vera's Burger Shack are near this condo. Groceries can be found at Active Body Nutrition which is not far and you'll find K F Chiropractic only steps away as well. Entertainment around 2520 Manitoba St, Vancouver is easy to come by, with Arts Club Theatre Co Administrative Office and BMO Theatre Centre an 8-minute walk. If you're an outdoor lover, condo residents of 2520 Manitoba St, Vancouver are a short walk from Major Matthews Park and Jonathan Rogers Park.
Living in this Mount Pleasant condo is easy. There is also Westbound W Broadway @ Ontario St Bus Stop, only steps away, with route Boundary/commercial-broadway/granville/alma/ubc, and route Downtown/lougheed Station/coquitlam Central Station nearby.

Disclaimer: This representation is based in whole or in part on data generated by the Chilliwack & District Real Estate Board, Fraser Valley Real Estate Board or Greater Vancouver REALTORS® which assumes no responsibility for its accuracy. MLS®, REALTOR® and the associated logos are trademarks of The Canadian Real Estate Association.
- 4 bedroom houses for sale in Mount Pleasant
- 2 bedroom houses for sale in Mount Pleasant
- 3 bed houses for sale in Mount Pleasant
- Townhouses for sale in Mount Pleasant
- Semi detached houses for sale in Mount Pleasant
- Detached houses for sale in Mount Pleasant
- Houses for sale in Mount Pleasant
- Cheap houses for sale in Mount Pleasant
- 3 bedroom semi detached houses in Mount Pleasant
- 4 bedroom semi detached houses in Mount Pleasant
- homes for sale in Downtown
- homes for sale in Renfrew-Collingwood
- homes for sale in Yaletown
- homes for sale in Marpole
- homes for sale in Mount Pleasant
- homes for sale in Kensington-Cedar Cottage
- homes for sale in University
- homes for sale in Oakridge
- homes for sale in Hastings-Sunrise
- homes for sale in Dunbar-Southlands



