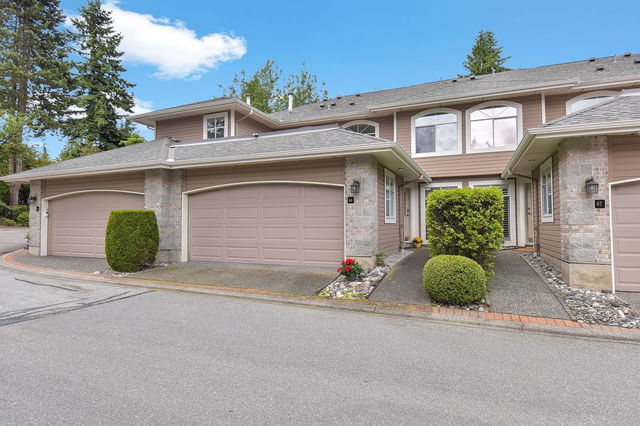| Name | Size | Features |
|---|---|---|
Foyer | 3.67 x 5.08 ft | |
Kitchen | 11.83 x 22.42 ft | |
Living Room | 12.92 x 16.17 ft |
Use our AI-assisted tool to get an instant estimate of your home's value, up-to-date neighbourhood sales data, and tips on how to sell for more.




| Name | Size | Features |
|---|---|---|
Foyer | 3.67 x 5.08 ft | |
Kitchen | 11.83 x 22.42 ft | |
Living Room | 12.92 x 16.17 ft |
Use our AI-assisted tool to get an instant estimate of your home's value, up-to-date neighbourhood sales data, and tips on how to sell for more.
Located at 66 - 2500 152 Street, this Surrey townhouse is available for sale. It has been listed at $915000 since June 2025. This 1734 sqft townhouse has 3 beds and 3 bathrooms. 66 - 2500 152 Street resides in the Surrey South Surrey neighbourhood, and nearby areas include Newton.
2500 152 St, Surrey is not far from Tim Hortons for that morning caffeine fix and if you're not in the mood to cook, Pizza Pizza, Booster Juice and Kami Sushi Enterprises are near this townhouse. Groceries can be found at Safeway which is only a 3 minute walk and you'll find Peninsula Village Chiropractic a 3-minute walk as well. If you're an outdoor lover, townhouse residents of 2500 152 St, Surrey are a 6-minute walk from Sunnyside Park and Meridian Park.
Living in this South Surrey townhouse is easy. There is also Southbound 152 St @ 26 Ave Bus Stop, a short distance away, with route White Rock/newton/surrey Central Station, route King George Station/white Rock Centre, and more nearby.

Disclaimer: This representation is based in whole or in part on data generated by the Chilliwack & District Real Estate Board, Fraser Valley Real Estate Board or Greater Vancouver REALTORS® which assumes no responsibility for its accuracy. MLS®, REALTOR® and the associated logos are trademarks of The Canadian Real Estate Association.