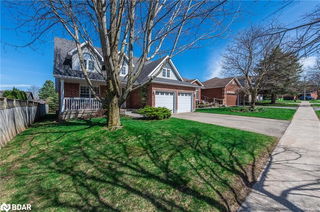Size
-
Lot size
5003 sqft
Street frontage
-
Possession
90+ days
Price per sqft
$378 - $473
Taxes
$6,765.28 (2024)
Parking Type
-
Style
2-Storey
See what's nearby
Description
Welcome home to this beautifully maintained all brick, two storey residence nestled in one of Orangeville's most desirable neighbourhoods. Thoughtfully designed with a spacious, carpet-free layout, this home is perfect for growing families or multi-generational living. Bamboo hardwood flooring flows throughout most of the main level and the entire upper floor, adding warmth and elegance to the space. Step into the open concept formal living and dining room, where a large picture window fills the room with natural light an inviting setting for hosting guests in style. The eat-in kitchen is located at the back of the home and offers a convenient walk-out to the back deck, making outdoor dining and entertaining a breeze. A separate family room provides a comfortable space for everyday living. A convenient two piece powder room and main level laundry with access to the garage add everyday practicality to this functional floor plan. Upstairs, you will find four generous-sized bedrooms, including a spacious primary suite complete with a large walk-in closet and a private three piece ensuite. A four piece bathroom serves the additional bedrooms, offering convenience for the whole family. The fully finished lower level adds exceptional value, featuring its own kitchen, a spacious rec room with a cozy gas fireplace, a four piece bathroom, and a walk-up to the attached two car garage making it ideal for in-law suite potential. Outside, enjoy a fully fenced pie shaped backyard, ideal for kids, pets, or simply relaxing in your own private space. Don't miss your chance to own this exceptional home in a family-friendly community with easy access to parks, schools, shopping, and all of Orangeville's local amenities. Windows (2018), Roof (2019), 3 updated bathrooms (2020), New deck (2022), Furnace/AC (2023)
Broker: ROYAL LEPAGE RCR REALTY
MLS®#: W12140958
Property details
Parking:
6
Parking type:
-
Property type:
Detached
Heating type:
Forced Air
Style:
2-Storey
MLS Size:
2000-2500 sqft
Lot front:
48 Ft
Lot depth:
102 Ft
Listed on:
May 12, 2025
Show all details
Rooms
| Level | Name | Size | Features |
|---|---|---|---|
Upper | Bedroom 2 | 12.1 x 10.2 ft | |
Upper | Primary Bedroom | 19.0 x 11.3 ft | |
Main | Living Room | 26.7 x 11.3 ft |
Show all
Instant estimate:
orto view instant estimate
$3,798
lower than listed pricei
High
$986,771
Mid
$941,202
Low
$893,283
Have a home? See what it's worth with an instant estimate
Use our AI-assisted tool to get an instant estimate of your home's value, up-to-date neighbourhood sales data, and tips on how to sell for more.







