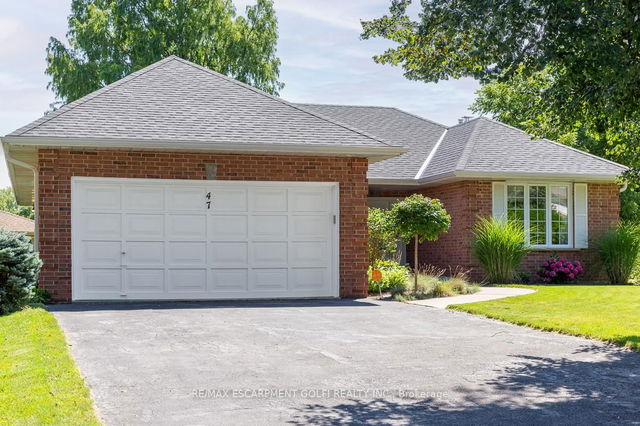Size
-
Lot size
3427 sqft
Street frontage
-
Possession
2025-09-01
Price per sqft
$399 - $533
Taxes
$749.74 (2025)
Parking Type
-
Style
2-Storey
See what's nearby
Description
Welcome to 12-242 Mount Pleasant, Less than-a-year-old 3-bedroom, 3-bathroom detached home in the prestigious Lions Park Estates of Brantford. This stunning property exemplifies luxury living, offering a harmonious blend of sophistication, comfort, and serene natural beauty. Situated on a tranquil cul-de-sac, this home is just steps away from the expansive Lions Park and the picturesque Gilkinson Trail, providing the perfect balance of privacy and access to Brantford's outdoor wonders. From the moment you step inside, you'll be captivated by the expansive open-concept living space, flooded with natural light and showcasing elegant hardwood flooring throughout.The gourmet kitchen is a culinary dream, featuring sleek cabinetry, pristine quartz countertops, and high-end stainless steel appliances an ideal space for both everyday living and entertaining guests. The adjoining living and dining areas are designed for effortless flow, creating a perfect environment for both intimate gatherings and grand entertaining.The master suite is an indulgent retreat, complete with a spa-like ensuite bathroom offering a serene atmosphere, ideal for unwinding after a long day. Two additional spacious bedrooms provide comfort and privacy, perfect for family members or guests.Step outside to your private backyard oasis with plenty of space for outdoor activities. Additional highlights include a large driveway, and a generously-sized covered deck, an idyllic setting for outdoor relaxation. This exquisite home represents the perfect combination of modern convenience and cozy charm, making it a must-see property in one of Brantford's most desirable neighbourhoods. Schedule your private showing today! Please Note: Virtual staging is done on images and kitchen appliances. Snow cleaned right to your doorstep including driveway and front lawn maintained.
Broker: RAF REAL ESTATE GROUP INC.
MLS®#: X12070920
Property details
Parking:
4
Parking type:
-
Property type:
Detached
Heating type:
Forced Air
Style:
2-Storey
MLS Size:
1500-2000 sqft
Lot front:
37 Ft
Lot depth:
91 Ft
Listed on:
Apr 9, 2025
Show all details
Instant estimate:
orto view instant estimate
$26,803
higher than listed pricei
High
$865,679
Mid
$825,703
Low
$783,664
Have a home? See what it's worth with an instant estimate
Use our AI-assisted tool to get an instant estimate of your home's value, up-to-date neighbourhood sales data, and tips on how to sell for more.







