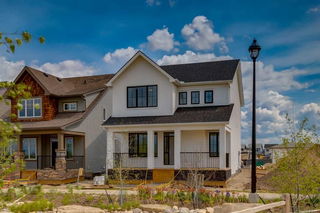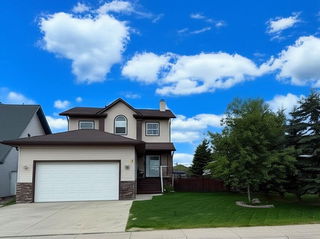This stunning home, built in 2020, is practically brand new and has been impeccably cared for. Featuring a beautifully renovated basement, this home offers 4 spacious bedrooms and 3.5 bathrooms, making it the perfect space for your growing family. One of the standout features of this home is its basement – one of the few fully developed basements you'll find in Vista – offering extra living space and versatility.
Designed by the reputable Homes by Dream, the popular "Whittaker" model boasts an open, livable layout with high-end finishes throughout. The main floor features upgraded vinyl plank flooring, adding a modern and durable touch to the space. You'll love waking up to sunny, bright mornings thanks to the east-facing backyard, which includes a full-width deck with built-in garden boxes, perfect for your green thumb.
The expansive backyard is a true outdoor haven, overlooking Amery Park, complete with community gardens and an outdoor rink. Imagine relaxing on the giant deck while taking in the serene views of the large yard, which features beautiful apple, oak, and elm trees. The neighborhood also offers a future school site, making it an ideal location for families.
Inside, the spacious and serene 5-piece ensuite is a highlight, offering an oversized soaker tub, a large walk-in closet, and plenty of space to unwind.
Crossfield is a charming small town known for its family-friendly atmosphere, quiet streets, and sense of community. Here, kids can still ride their bikes and play outside safely, yet you’re still close enough to access major amenities. This incredible home is packed with value and will go fast – don’t wait too long to see it!







