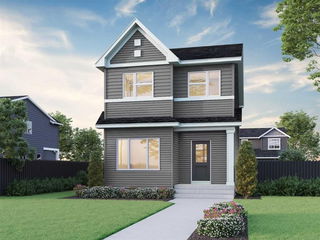Size
1852 sqft
Lot size
3447 sqft
Street frontage
-
Possession
31 Jul 2025
Price per sqft
$336
Taxes
-
Parking Type
-
Style
2 Storey,Attache
See what's nearby
Description
Discover the Hogan 4 – a stunning front garage duplex blending style and function. Built by a trusted builder with over 70 years of experience, this home showcases on-trend, designer-curated interior selections tailored for a home that feels personalized to you. This energy-efficient home is Built Green certified and includes triple-pane windows, a high-efficiency furnace, and a solar chase for a solar-ready setup. With blower door testing that can offer up to may be eligible for up to 25% mortgage insurance savings, plus an electric car charger rough-in, it’s designed for sustainable, future-forward living. Featuring a full suite of smart home technology, this home includes a programmable thermostat, ring camera doorbell, smart front door lock, smart and motion-activated switches—all seamlessly controlled via an Amazon Alexa touchscreen hub. The gourmet kitchen features stainless steel appliances, a gas range, Silgranit sink, walk-through pantry, and sleek tile backsplash. Enjoy 9' basement ceilings, side entrance, and a spacious upper floor bonus room with vaulted ceiling. The primary bedroom boasts a W.I.C. and upgraded tiled ensuite shower. Modern finishes include paint-grade railing with iron spindles, LVP flooring throughout the main floor and wet areas, and an electric fireplace with a wall-to-wall tile face. Relax on the rear 9'-6"x11'-16" deck. Plus, your move will be stress-free with a concierge service provided by Sterling Homes Calgary that handles all your moving essentials—even providing boxes! Photos are a representative.
Broker: Bode Platform Inc.
MLS®#: A2216695
Property details
Parking:
4
Parking type:
-
Property type:
Other
Heating type:
Forced Air
Style:
2 Storey,Attache
MLS Size:
1852 sqft
Lot front:
30 Ft
Listed on:
May 1, 2025
Show all details
Rooms
| Level | Name | Size | Features |
|---|---|---|---|
Main | 2pc Bathroom | 0.00 x 0.00 ft | |
Upper | 3pc Ensuite bat | 0.00 x 0.00 ft | |
Upper | 4pc Bathroom | 0.00 x 0.00 ft |
Instant estimate:
Not Available
Insufficient data to provide an accurate estimate
i
High-
Mid-
Low-
Have a home? See what it's worth with an instant estimate
Use our AI-assisted tool to get an instant estimate of your home's value, up-to-date neighbourhood sales data, and tips on how to sell for more.







