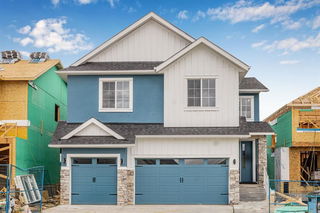Welcome to this stunning brand-new detached home in Okotoks, ideally located near Costco and other amenities. This beautifully upgraded residence features a grand foyer with elegant 2x2 tiles, a formal dining room, a den, and 8-foot doors throughout the main floor. The high ceiling living room enhances the spacious feel with cozy fireplace and media niche, while the engineered hardwood flooring adds a luxurious touch. A well-designed mudroom with closets provides ample storage, and a full washroom with a standing shower is conveniently located on the main floor.
The highly upgraded kitchen is a chef’s dream, featuring a waterfall quartz island, an ice and water fridge, an electric cooktop, a built-in microwave, and a built-in oven with upgraded backsplash. A walkthrough pantry with addition cabinetry.
Upstairs, you will find four spacious bedrooms, including two primary bedrooms, one with a four-piece ensuite and the other with a five-piece ensuite, along with an additional main bathroom. A loft provides extra living space, and the laundry room adds convenience. The upgraded carpet and sleek glass railings throughout enhance the modern aesthetic.
Outside, the home boasts a stucco exterior, a huge backyard, and a big deck with BBQ Gas line perfect for outdoor entertaining. A separate side entry leads to the unfinished basement, offering endless possibilities for customization.
This home is an incredible value in a prime location and ideally priced.







