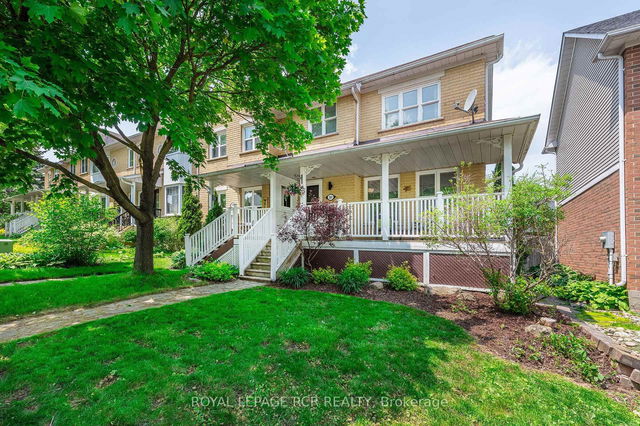Size
-
Lot size
2090 sqft
Street frontage
-
Possession
Immediate
Price per sqft
$499 - $681
Taxes
$4,755.94 (2024)
Parking Type
-
Style
2-Storey
See what's nearby
Description
Welcome to this move-in-ready, freehold townhouse located in the desirable west end. The main floor features an open concept layout with an upgraded kitchen that includes a breakfast bar, granite countertops, a backsplash, under-cabinet lighting, and built-in stainless steel appliances. You'll also find a bright living room and a separate eating area with a walk-out to the fenced backyard. The hardwood staircase with wrought iron spindles, leads to the upper level which offers three spacious bedrooms. The primary bedroom features a large walk-in closet and a 3-piece ensuite bathroom with a walk-in shower. This home boasts beautiful upgrades throughout including hardwood flooring, granite countertops, pot lighting, updated light fixtures, and custom blinds. Added conveniences include a two-piece powder room and direct entry from the home to the garage. Great location and within walking distance to schools, parks, the Alder Rec Centre and a variety of shopping, dining and other west end amenities.
Broker: ROYAL LEPAGE RCR REALTY
MLS®#: W12204037
Property details
Parking:
3
Parking type:
-
Property type:
Att/Row/Twnhouse
Heating type:
Forced Air
Style:
2-Storey
MLS Size:
1100-1500 sqft
Lot front:
19 Ft
Lot depth:
110 Ft
Listed on:
Jun 6, 2025
Show all details
Rooms
| Level | Name | Size | Features |
|---|---|---|---|
Upper | Bedroom 2 | 12.3 x 8.1 ft | |
Main | Kitchen | 10.0 x 7.2 ft | |
Main | Living Room | 18.2 x 10.8 ft |
Show all
Instant estimate:
orto view instant estimate
$6,834
higher than listed pricei
High
$786,128
Mid
$755,834
Low
$727,824
Have a home? See what it's worth with an instant estimate
Use our AI-assisted tool to get an instant estimate of your home's value, up-to-date neighbourhood sales data, and tips on how to sell for more.







