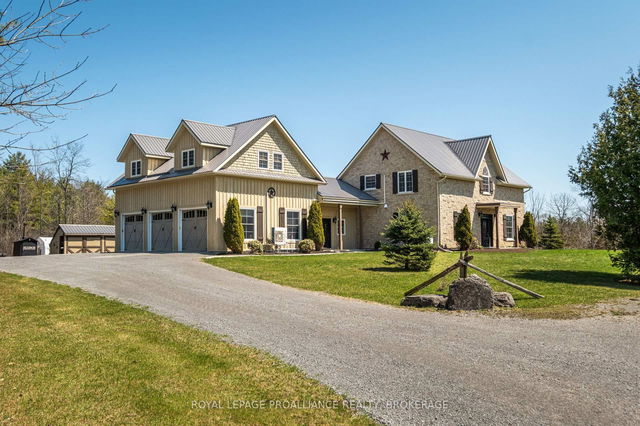Size
-
Lot size
29.51 Acres
Street frontage
-
Possession
Other
Price per sqft
$270 - $386
Taxes
$8,396.39 (2024)
Parking Type
-
Style
2-Storey
See what's nearby
Description
Experience this elegant country escape which blends class & modern efficiency nestled on 30+ acres of private wooded land. Inside this stone and board & batten home is an abundance of striking finishes, including custom mill & stone work, large windows that flood the space with natural light, strategically placed pot lights, gleaming wood floors & a mix of tasteful ceramic floors in mud room & bath areas. Step into the open concept main floor to a spacious, bright living space with an electric fireplace. The designer kitchen, with adjacent dining area, is fully equipped with stainless steel appliances & boasts an enormous 3+ m quartz kitchen island with breakfast bar for 6. The main upper level features the primary suite with spa-like 4pc ensuite & attached walk-in closet. Two generously sized bedrooms share access to a 4pc Jack & Jill bath. The well-thought-out main floor leads through a mudroom, pasta 2pc powder room, large walk-in closet & separate laundry, toward the insulated and heated 3 car garage with loft. The loft has a generous rec room with vaulted ceiling & two bonus bedrooms ideal for guests or teenagers. To complete the package, the exterior features a fenced backyard oasis with inground pool, gazebo, & screened porch. The multiple outbuildings & raised beds are a gardener's dream. The entire home has hydronic in-floor heating - save propane with the outdoor wood boiler. All this, just a 10 minute drive to the 401, & 20 +/- minutes to Kingston & Napanee. Don't miss this opportunity to make this custom rural paradise yours.
Broker: ROYAL LEPAGE PROALLIANCE REALTY, BROKERAGE
MLS®#: X12104394
Property details
Parking:
15
Parking type:
-
Property type:
Detached
Heating type:
Water
Style:
2-Storey
MLS Size:
3500-5000 sqft
Lot front:
802 Ft
Lot depth:
1602 Ft
Listed on:
Apr 25, 2025
Show all details
Rooms
| Level | Name | Size | Features |
|---|---|---|---|
Main | Living Room | 14.7 x 27.0 ft | |
Second | Bedroom | 14.1 x 10.7 ft | |
Second | Bedroom | 14.1 x 10.5 ft |
Show all
Instant estimate:
orto view instant estimate
$6,822
higher than listed pricei
High
$1,422,513
Mid
$1,356,822
Low
$1,287,742



