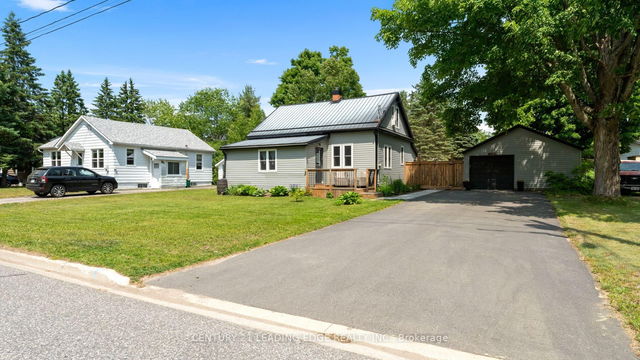Size
-
Lot size
-
Street frontage
-
Possession
Flexible
Price per sqft
$433 - $591
Taxes
$3,948.76 (2024)
Parking Type
-
Style
2-Storey
See what's nearby
Description
Welcome to this beautiful, family-friendly home in one of Gravenhurst's most sought-after subdivisions! Perfectly located just minutes from Beechgrove Public School, Muskoka Beach Park, Taboo Golf Course and Resort and downtown amenities. This newer build offers modern living in a safe, quiet neighbourhood with only local traffic ideal for families looking for peace of mind and a welcoming community. This bright and spacious home is thoughtfully designed for family living, with all bedrooms conveniently located on the second floor. The primary suite is a true retreat, featuring a sizeable walk-in closet and a lovely 4-piece ensuite. Two additional well-sized bedrooms and another 4-piece bathroom complete the upper level. The open-concept main floor is perfect for both everyday living and entertaining. The kitchen is a standout with stainless steel appliances, a large island with a second sink for easy meal prep, and seamless flow into the dining area and the inviting Muskoka room, perfect for year-round relaxation. The cozy living room with a fireplace creates a warm, welcoming space, and a powder room is conveniently located on this level. The fully finished basement offers even more space, including a large recreation room, a 3-piece bathroom with a whirlpool tub, laundry, and the potential to add a fourth bedroom.Step outside to enjoy the fully fenced backyard, ideal for children, pets, and entertaining. There's also a deck, a Muskoka room, two storage sheds, and mature trees providing privacy and charm. The attached 2-car garage offers plenty of parking and storage. This home truly checks all the boxes: modern, spacious, close to schools, safe, quiet, and perfectly suited for family life. Don't miss this fantastic opportunity to own a move-in ready home in a desirable Gravenhurst community!
Broker: Re/Max Professionals North
MLS®#: X12231443
Property details
Parking:
6
Parking type:
-
Property type:
Detached
Heating type:
Forced Air
Style:
2-Storey
MLS Size:
1100-1500 sqft
Lot front:
36 Ft
Lot depth:
122 Ft
Listed on:
Jun 19, 2025
Show all details
Rooms
| Level | Name | Size | Features |
|---|---|---|---|
Main | Living Room | 23.0 x 13.3 ft | |
Main | Kitchen | 17.4 x 8.8 ft | |
Main | Bathroom | 6.0 x 3.0 ft |
Instant estimate:
orto view instant estimate
$22,066
lower than listed pricei
High
$658,230
Mid
$627,834
Low
$595,869
Have a home? See what it's worth with an instant estimate
Use our AI-assisted tool to get an instant estimate of your home's value, up-to-date neighbourhood sales data, and tips on how to sell for more.







