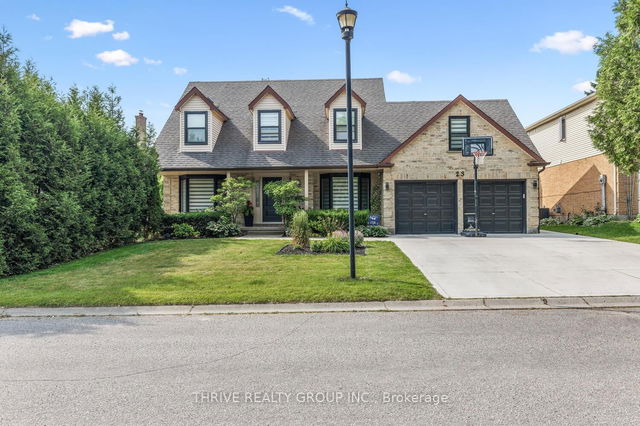Size
-
Lot size
7346 sqft
Street frontage
-
Possession
Flexible
Price per sqft
$340 - $397
Taxes
$9,380.88 (2025)
Parking Type
-
Style
2-Storey
See what's nearby
Description
Welcome To 23 Penrith Crescent, A Beautifully Maintained Cape Cod-Style Home In The Heart Of Prestigious And Highly Sought-After Masonville. Masonville Is Home To Some Of London's Top-Rated Schools, Tree-Lined Streets, And Is Walking Distance To Western University, University Hospital, And Masonville Mall. This Home Sits On A Premium Lot With No Sidewalk And Offers Parking For 4 Vehicles A Rare And Practical Advantage. Step Inside Through A Landscaped Front Porch To A Wide, Welcoming Foyer With Elegant Porcelain Tile Flooring And A Grand Hardwood Spiral Staircase That Sets The Tone For Timeless Charm. The Main Floor Offers A Private Office, Formal Living And Dining Rooms With Gleaming Hardwood Floors, And A Family Room With Gas Fireplace With Access To Backyard Walkout A Rare Feature. The Open-Concept Kitchen Is The Heart Of The Home With Quartz Countertops, Stainless Steel Appliances, Centre Island, And A Bright Breakfast Area Overlooking A Serene, Landscaped Backyard. Enjoy A Peaceful Retreat Featuring A Saltwater Heated Pool, Expansive Deck, And Lush Greenery Perfect For Morning Coffee, Evening Unwinding, Or Hosting Under The Stars. Upstairs Features Four Bedrooms With Hardwood Flooring, Including A Tastefully Renovated Primary Retreat. Large Windows Throughout Fill The Home With Natural Light. The Finished Basement Includes A Large Rec Room, Guest Bedroom, Full Bathroom, And A Cozy Lounge With Gas Fireplace Ideal For Extended Family. Notable Updates: Roof (2019), Concrete Driveway (2022), Master Ensuite (2024), Stairs & Upstairs Flooring (2024), Porcelain Tile (2025), Kitchen Backsplash (2025), Fresh Paint (2024), Appliances (2025), Garage Shelving & Door Openers (2025), Deck Painted (2025).This Home Is A Rare Blend Of Location, Comfort, And Style In One Of North London's Most Desired Communities. An Opportunity Not To Be Missed!
Broker: THRIVE REALTY GROUP INC.
MLS®#: X12233393
Property details
Parking:
4
Parking type:
-
Property type:
Detached
Heating type:
Forced Air
Style:
2-Storey
MLS Size:
3000-3500 sqft
Lot front:
63 Ft
Lot depth:
114 Ft
Listed on:
Jun 19, 2025
Show all details
Rooms
| Level | Name | Size | Features |
|---|---|---|---|
Main | Dining Room | 15.0 x 11.3 ft | |
Second | Bedroom | 12.5 x 10.9 ft | |
Second | Primary Bedroom | 11.8 x 18.8 ft |
Show all
Instant estimate:
orto view instant estimate
$43,468
higher than listed pricei
High
$1,293,187
Mid
$1,233,468
Low
$1,170,669
Have a home? See what it's worth with an instant estimate
Use our AI-assisted tool to get an instant estimate of your home's value, up-to-date neighbourhood sales data, and tips on how to sell for more.







