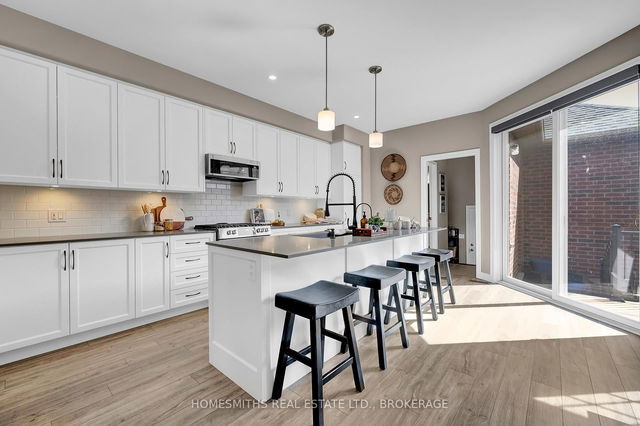Size
-
Lot size
2611 sqft
Street frontage
-
Possession
2025-08-15
Price per sqft
$397 - $530
Taxes
$6,056.31 (2024)
Parking Type
-
Style
2-Storey
See what's nearby
Description
Beautifully decorated and well maintained, all brick, Mason home in popular Lakeside community walking distance to the quaint shops and restaurants of Historic Downtown Port Hope, 5 mins to 401 Hwy and approx. 1hr to downtown Toronto. Bright open concept main floor plan with traditional front porch entry, large living room with cozy gas fireplace, spacious dining area and dream white kitchen with quartz counters, huge centre island, custom backsplash, beverage fridge and walkout to sheltered side patio. Convenient main floor powder room and laundry/mud room with interior entry to 2 car garage. Hardwood stairs up to spacious primary suite with walk in closet and ensuite bath with glass shower. Two further well sized bedrooms and full 4pc bath (2nd bedroom currently used as office). The lower level is the perfect blank canvas for future finished living space with large above grade windows, high ceilings and rough in bath. Excellent opportunity to live in a sought-after neighbourhood in a unique Lakeside location. Please enjoy the virtual tour!
Broker: HOMESMITHS REAL ESTATE LTD., BROKERAGE
MLS®#: X12178795
Property details
Parking:
4
Parking type:
-
Property type:
Detached
Heating type:
Forced Air
Style:
2-Storey
MLS Size:
1500-2000 sqft
Lot front:
27 Ft
Lot depth:
94 Ft
Listed on:
May 28, 2025
Show all details
Rooms
| Level | Name | Size | Features |
|---|---|---|---|
Main | Living Room | 13.3 x 16.1 ft | |
Upper | Primary Bedroom | 13.2 x 9.8 ft | |
Main | Kitchen | 9.6 x 19.6 ft |
Show all
Instant estimate:
orto view instant estimate
$21,687
lower than listed pricei
High
$810,648
Mid
$773,213
Low
$733,847
Have a home? See what it's worth with an instant estimate
Use our AI-assisted tool to get an instant estimate of your home's value, up-to-date neighbourhood sales data, and tips on how to sell for more.







