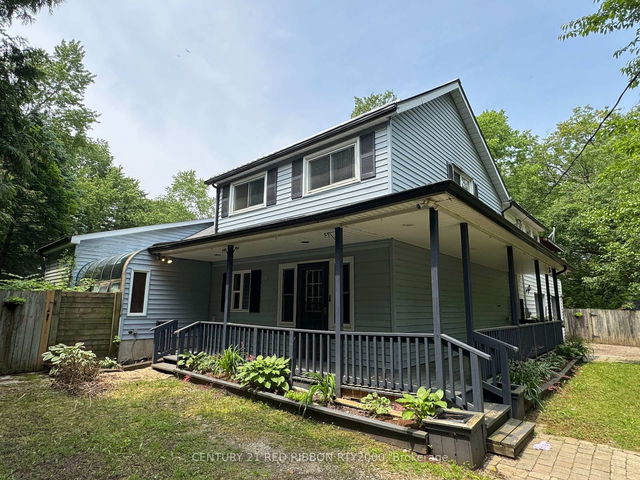Size
-
Lot size
1 sqft
Street frontage
-
Possession
60-89 days
Price per sqft
$300 - $375
Taxes
$4,864.76 (2024)
Parking Type
-
Style
2-Storey
See what's nearby
Description
LOCATION, LOCATION! This handyman special is located just outside of Mt. Brydges & Delware on a beautiful 1.67 acre lot with great privacy and walking trails thru the bush. The home has plenty of space and with a little imagination and work you could make it your own. The home currently only has one bedroom but the upper level has two large adjoining rooms that could be re-configured to allow for more bedrooms and could share the 3 piece bathroom up there. As a bonus there is also a large deck off of the rooms on the second level that over looks the back of the property. On the main level you will find a large living room with a gas fireplace, hardwood floors and a sunroom. The kitchen has plenty of cupboards and lots of counterspace with appliances included and is adjoined by a spacious dining area. The main level also has a 3 piece washroom, a laundry room and another large room that was used as a hair salon which could make a great family room, office, workout room or whatever your imagination can think of for that room. Outside you will enjoy the inground pool which is currently being opened and the large deck surrounding it. You can also enjoy nature on the walking trails thru the bush at the back of the property. Complete with a large double car garage, a workshop for storage or hobbiests and a great location with easy access to the 402, the towns of Mt. Brydges and Delaware and a short drive to London this property could be just right for you! Pictures of the pool will be added once it is open and ready.
Broker: CENTURY 21 RED RIBBON RTY2000
MLS®#: X12227207
Property details
Parking:
4
Parking type:
-
Property type:
Detached
Heating type:
Forced Air
Style:
2-Storey
MLS Size:
2000-2500 sqft
Lot front:
120 Ft
Lot depth:
194 Ft
Listed on:
Jun 17, 2025
Show all details
Rooms
| Level | Name | Size | Features |
|---|---|---|---|
Main | Kitchen | 20.1 x 10.4 ft | |
Main | Living Room | 12.8 x 29.4 ft | |
Upper | Bedroom | 25.9 x 18.9 ft |
Show all
Instant estimate:
orto view instant estimate
$5,713
lower than listed pricei
High
$780,216
Mid
$744,187
Low
$706,298
Have a home? See what it's worth with an instant estimate
Use our AI-assisted tool to get an instant estimate of your home's value, up-to-date neighbourhood sales data, and tips on how to sell for more.



