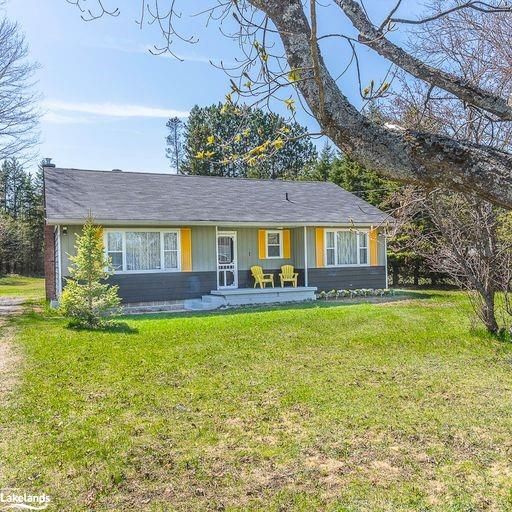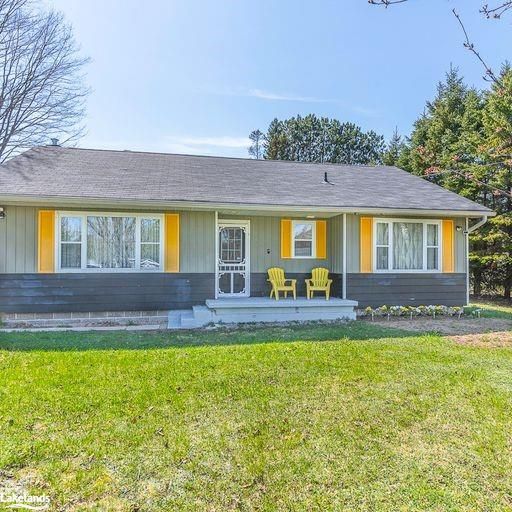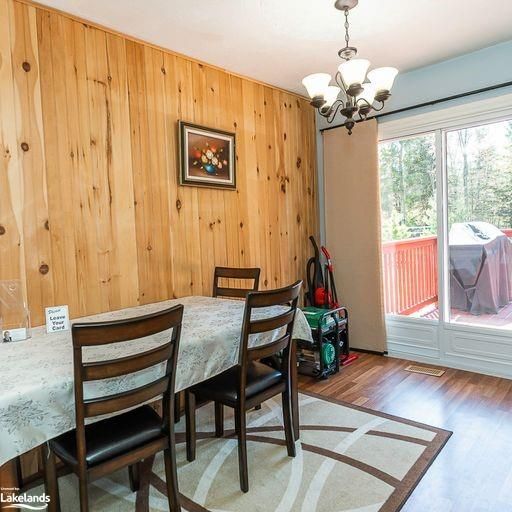Size
102 sqm
Lot Size
0 sqft
Price /sqft
$382
Street Frontage
NA
Area
Style
Bungalow
Property Details
Heating Type:
Hot Water,
Parking:
6
Parking Type:
NA
Property Type:
Detached
Lot Front:
23.77 M
Lot Depth:
60.66 M
Virtual Tour:
NA



102 sqm
0 sqft
$382
NA
Bungalow
2153 Loop Rd is in the city of Wilberforce. , and the city of South Wilberforce is also close by.
For groceries or a pharmacy you'll likely need to hop into your car as there is not much near this property.
Getting around the area will require a vehicle, as there are no nearby transit stops.