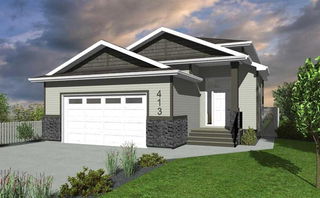Absolutely exquisite Bi-level located across from a greenspace with walking and bike paths and right across from a system of ponds, lakes and beautiful treed walking paths trails and parks. This gorgeous home welcomes you with a custom 866 pound Premier built -$10,000 solid maple door, what a way to make an entrance! Once inside you will notice the 3/4 inch thick Travertine Marble (NOT Tile), imported from Italy, which continues through other rooms such as the laundry and all the bathrooms. Just off the front entrance you have an incredible office with a tray beamed ceiling that puts any lawyers office to shame. This office is perfect for a home business as it has a separate side entrance off of the covered front wrap around deck making it perfect to see clients without having them go through your home. Upstairs you enter upon the grand room featuring vaulted ceilings ,floor to ceiling huge south backing windows, a chefs dream kitchen with brand new top of the line stainless steel appliances and thick sleek granite countertops, as well as gorgeous brand new Hickory Hardwood flooring. Also on the main floor is the laundry , a luxurious primary bedroom with his and hers closets, an ensuite with dual vanities, a jetted tub shower combo with custom glass shower wall and an electric fireplace, as well as a generous sized second bedroom. The carpets throughout the home have also been recently replaced with high end carpet and high quality underlay. Adoring all the windows up stairs are Hunter Douglas up down blinds and Custom wood shuttlers on the basement windows. Off the Grand room is a huge rear deck with brand new dura deck covering, overlooking the huge backyard and its lovely big trees. ! Downstairs is the ultimate Man cave with its true walk out to grade separate entrance, leather wrapped granite wet bar and bar fridge, its Gas stove fireplace for those cold winter nights and its games area and pool table! Speaking of cold winter nights, those will be coming soon enough but with the in floor heated concrete floors your feet will be toasty warm. The heated floors are throughout the whole basement with individual thermostats in each room as well and in the garage floor making the garage a warm retreat for your vehicles, no scraping windows here! This home has an incredible amount of storage space with over 200 sq ft of storage under the front entrance. One of the best Investments in this home was the new 10,000 lb Charlton and Hill installed top of the line Daikin furnace and new boiler system and air conditioning package. This whole system is integrated to work together and sense when something needs to be adjusted, very high tech! It also features a ventilation system along with a humidifier and a water softener. This home was built to the gold energy certification level so your heating and air conditioning costs along with your carbon foot print will be second to none. This incredible home is a must to view!







