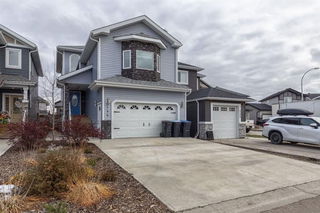Welcome to 208 Athabasca Avenue located in Abasand. A stunning custom-built two-story home designed for contemporary family living. Where luxury and sophistication converge to create the perfect harmony of modern comfort and seamless functionality. Step into the spacious main entranceway, where thoughtful design meets practicality. As you enter, you'll notice high-end finishes, beginning with the ceramic tile flooring, which adds both elegance and durability. A large closet provides ample storage keeping the space organized and functional. Convenient garage access ensures seamless entry, making daily routines effortless. As you step in and around the corner, you will also find a half bathroom located here.
The open-concept main living space offers the perfect setting for family meals, relaxing and entertaining. The heart of the home—the kitchen—is a chef’s dream. Featuring pristine quartz countertops, a highly sought-after white cabinetry design, and a massive kitchen island with extensive storage and soft-close drawers. Black stainless-steel appliances and a stylish backsplash complete the modern, refined aesthetic. The large eat in kitchen area offers outdoor access that leads to the expansive deck, ideal for outdoor gatherings in a fully fenced low maintenance yard. As you make your way upstairs, you’ll find two generously sized bedrooms that provide ample space. A four-piece bathroom also continues with all the high-end finishes seen throughout the home, with ceramic tile flooring and quartz countertops. Finishing off this level is the expansive master suite, offering tons of walk-in closet space and boasting a truly one-of-a-kind bathroom layout! Double showers and a deep soaker bathtub, all within ONE beautifully integrated space. This is a MUST see. The basement is unfinished and awaiting your ideas—an open canvas for your vision! You have the freedom to design a space that perfectly suits your needs. This home has been thoughtfully crafted to provide an unparalleled living experience—where style, comfort, and functionality unite to create a space you'll love to call home. Close to schools, parks, trails, shopping and more.







