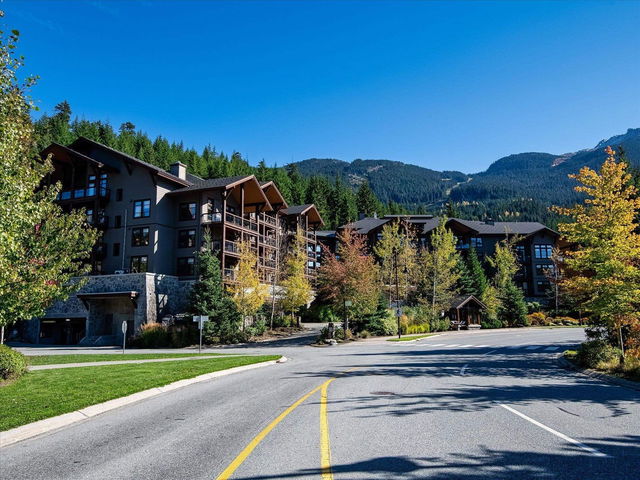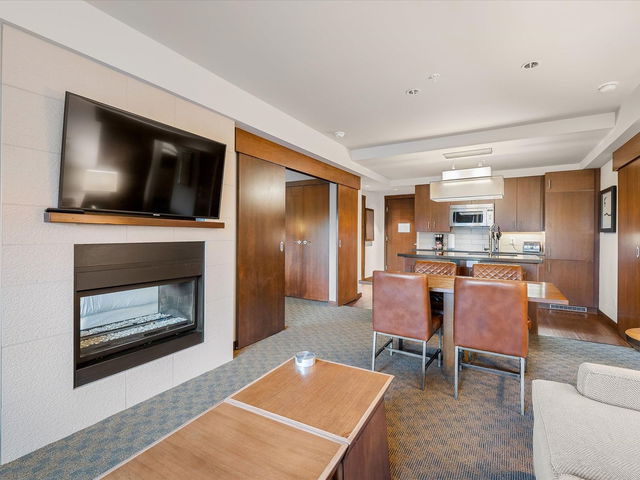102A - 2020 London Lane
Whistler




About 102A - 2020 London Lane
102a - 2020 London Lane is a Whistler condo which was for sale. Listed at $316900 in July 2023, the listing is no longer available and has been taken off the market (Unavailable). 102a - 2020 London Lane has 2 beds and 2 bathrooms.
For groceries or a pharmacy you'll likely need to hop into your car as there is not much near this condo.
Getting around the area will require a vehicle, as there are no nearby transit stops.

Disclaimer: This representation is based in whole or in part on data generated by the Chilliwack & District Real Estate Board, Fraser Valley Real Estate Board or Greater Vancouver REALTORS® which assumes no responsibility for its accuracy. MLS®, REALTOR® and the associated logos are trademarks of The Canadian Real Estate Association.
- 4 bedroom houses for sale in Whistler
- 2 bedroom houses for sale in Whistler
- 3 bed houses for sale in Whistler
- Townhouses for sale in Whistler
- Semi detached houses for sale in Whistler
- Detached houses for sale in Whistler
- Houses for sale in Whistler
- Cheap houses for sale in Whistler
- 3 bedroom semi detached houses in Whistler
- 4 bedroom semi detached houses in Whistler
- homes for sale in Willowdale
- homes for sale in King West
- homes for sale in Mimico
- homes for sale in Scarborough Town Centre
- homes for sale in Islington-City Centre West
- homes for sale in Harbourfront
- homes for sale in Church St. Corridor
- homes for sale in Yonge and Bloor
- homes for sale in Bay St. Corridor
- homes for sale in Queen West
