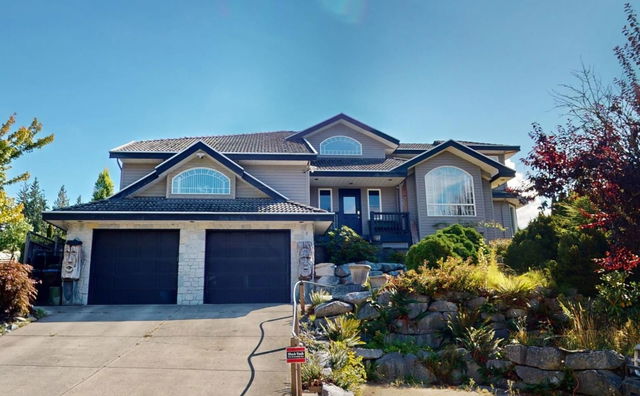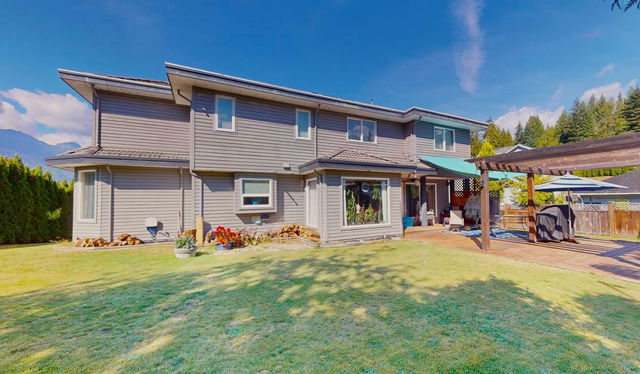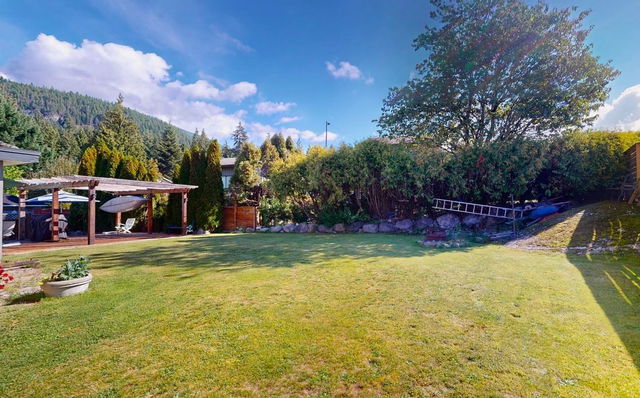| Level | Name | Size | Features |
|---|---|---|---|
Main | Living Room | 12.25 x 15.00 ft | |
Main | Dining Room | 13.75 x 12.00 ft | |
Main | Kitchen | 20.50 x 14.83 ft |
2002 Glacier Heights Place
Squamish




About 2002 Glacier Heights Place
2002 Glacier Heights Place is a Squamish detached house for sale. 2002 Glacier Heights Place has an asking price of $2195000, and has been on the market since January 2025. This detached house has 5 beds, 4 bathrooms and is 3276 sqft.
For groceries or a pharmacy you'll likely need to hop into your car as there is not much near this detached house.
Getting around the area will require a vehicle, as there are no nearby transit stops.

Disclaimer: This representation is based in whole or in part on data generated by the Chilliwack & District Real Estate Board, Fraser Valley Real Estate Board or Greater Vancouver REALTORS® which assumes no responsibility for its accuracy. MLS®, REALTOR® and the associated logos are trademarks of The Canadian Real Estate Association.
- 4 bedroom houses for sale in Squamish
- 2 bedroom houses for sale in Squamish
- 3 bed houses for sale in Squamish
- Townhouses for sale in Squamish
- Semi detached houses for sale in Squamish
- Detached houses for sale in Squamish
- Houses for sale in Squamish
- Cheap houses for sale in Squamish
- 3 bedroom semi detached houses in Squamish
- 4 bedroom semi detached houses in Squamish
- homes for sale in Willowdale
- homes for sale in King West
- homes for sale in Mimico
- homes for sale in Scarborough Town Centre
- homes for sale in Harbourfront
- homes for sale in Islington-City Centre West
- homes for sale in Church St. Corridor
- homes for sale in Bay St. Corridor
- homes for sale in Yonge and Bloor
- homes for sale in Queen West



