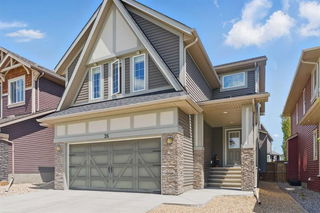Welcome to your dream family home, nestled in a quiet cul-de-sac in the amazing North end Okotoks community of Moutainview! This stunning two-story home offers over 2800 square feet of beautifully designed living space, perfect for families of all sizes. With four spacious bedrooms and two laundry units, convenience is at your fingertips. Step into the heart of the home with this inviting open-concept living and dining space, designed for modern living and entertaining. The bright and airy room is highlighted by 9 foot ceilings and pristine white cabinetry creating a clean and sophisticated backdrop. The beautifully upgraded kitchen features upgraded stainless steel appliances including a gas range. As you make you way to the second level you will find the master suite. This is a true sanctuary, featuring a spacious layout, a spa-like ensuite with a luxurious soaker tub, and a generous walk-in closet. For added convenience, the laundry room is thoughtfully located upstairs. Additionally, this level includes a welcoming family room and two additional well-sized bedrooms, offering ample space for family and guests. The fully developed basement, crafted by the builder, offers a blend of comfort and functionality with its own private entrance leading to a walkout. This space features a bedroom and a well-appointed bathroom, perfect for guests or extended family. For added convenience, an additional washer and dryer is included, making laundry tasks a breeze. The backyard is a true oasis and is located on a MASSIVE pie shaped lot, complete with two concrete pads and a relaxing hot tub—ideal for outdoor gatherings or quiet evenings under the stars. The home is also equipped with AC and an attached double car garage. With meticulous care and evident pride of ownership, this home is truly move-in ready. The commutability for this home cannot be beat with travel time to Seton in under 20 minutes. It and proximity to schools, parks makes this a must see. Don’t miss the opportunity to make this exceptional property your own!







