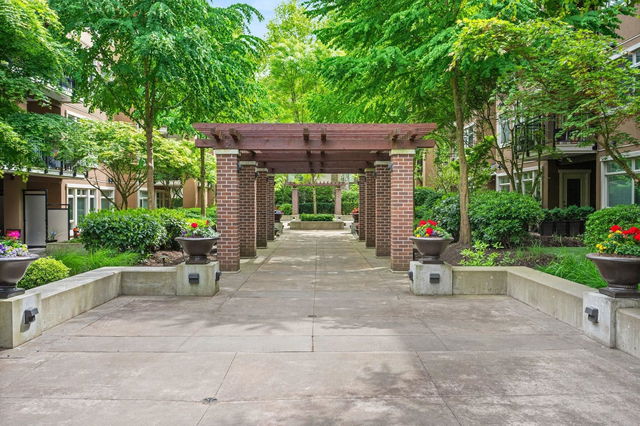| Name | Size | Features |
|---|---|---|
Foyer | 5.08 x 9.08 ft | |
Kitchen | 10.17 x 15.25 ft | |
Dining Room | 6.83 x 12.00 ft |
Use our AI-assisted tool to get an instant estimate of your home's value, up-to-date neighbourhood sales data, and tips on how to sell for more.




| Name | Size | Features |
|---|---|---|
Foyer | 5.08 x 9.08 ft | |
Kitchen | 10.17 x 15.25 ft | |
Dining Room | 6.83 x 12.00 ft |
Use our AI-assisted tool to get an instant estimate of your home's value, up-to-date neighbourhood sales data, and tips on how to sell for more.
Located at 203 - 1975 154 Street, this Surrey condo is available for sale. It has been listed at $880000 since May 2025. This 1038 sqft condo has 2 beds and 2 bathrooms. 203 - 1975 154 Street, Surrey is situated in South Surrey, with nearby neighbourhoods in Newton.
There are a lot of great restaurants around 1975 154 St, Surrey. If you can't start your day without caffeine fear not, your nearby choices include Tim Hortons. Groceries can be found at Reflex Supplements which is a 3-minute walk and you'll find Dr William Uang Smile Dental Implant Centre a 3-minute walk as well. For those days you just want to be indoors, look no further than GS & Co the Gallery to keep you occupied for hours. If you're in the mood for some entertainment, White Rock Playhouse Theatre is not far away from 1975 154 St, Surrey. If you're an outdoor lover, condo residents of 1975 154 St, Surrey are a short distance away from Spruce Park and Bakerview Park.
If you are looking for transit, don't fear, there is a Bus Stop (Northbound 152 St @ 19 Ave) only a 3 minute walk.

Disclaimer: This representation is based in whole or in part on data generated by the Chilliwack & District Real Estate Board, Fraser Valley Real Estate Board or Greater Vancouver REALTORS® which assumes no responsibility for its accuracy. MLS®, REALTOR® and the associated logos are trademarks of The Canadian Real Estate Association.