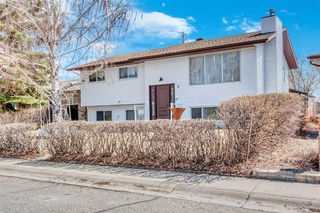This well kept 2 Storey home with 2100 sq. ft. of developed space is sure to impress with its sunny south-facing front yard, a spacious layout and a great location within walking distance to shopping, parks, paths and schools. A front porch greets guests and entices peaceful morning coffees. Inside is a calming sanctuary for any busy family with new laminate floors, new dishwasher, new carpet upstairs and an abundance of natural light coming through large south facing windows. The dining room easily hosts large or more intimate dining parties and family meals. Towards the back of the home is an open and airy space with unobstructed sightlines that enable easy interactions. Relax in front of the living room fireplace flanked by windows that showcase backyard views. Adjacently, the newer kitchen inspires culinary creativity featuring stainless steel appliances, loads of crisp white cabinets, granite counter tops, a corner pantry for extra storage and room for a table or future island. Patio doors lead to the wrap around deck into the back yard promoting a seamless indoor/outdoor lifestyle. This level is completed by a powder room and laundry room.
The primary suite is equipped with a large walk in closet and its own private 4-piece bathroom, no need to share! 2 additional bedrooms and another full bathroom are also on this level. Spend quality time in the finished basement and connect over a good movie or game night in the rec room. A huge 4th Bedroom provides a ton of versatile space for a playroom, gym, hobby space or home office.
The heated double attached garage is equipped with shelving for even more storage and is a bonus for Alberta winters. The Lush landscaping adorns the Corner lot with mature trees, perennials and fire pit area/ground patio space. Take advantage of the paved walking path right next to the property. Enjoy barbeques and time spent relaxing while the kids and pets play in the grassy, fully fenced yard. Call your Favorite Realtor today for a personal viewing of this property !







