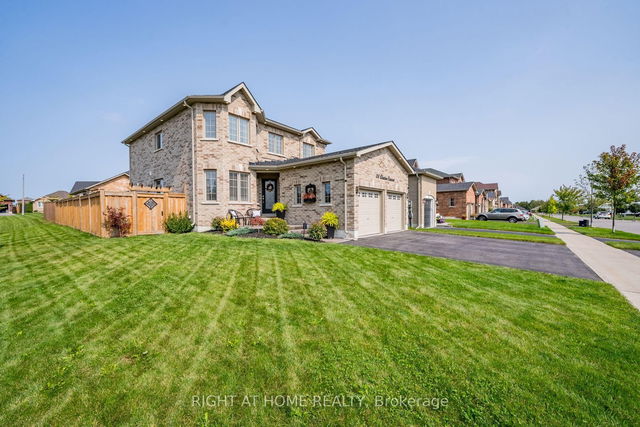Size
-
Lot size
5505 sqft
Street frontage
-
Possession
2025-04-01
Price per sqft
$288 - $360
Taxes
$4,754 (2024)
Parking Type
-
Style
2-Storey
See what's nearby
Description
Discover the Langley Model, a beautifully maintained sun filled and spacious 4-bedroom, 2.5-bathroom home nestled in a desirable north Lindsay neighborhood in the heart of the Kawartha Lakes.. This residence boasts an open-concept design with tasteful neutral decor and numerous upgrades. The bright, spacious kitchen features an eat-in area and walkout to a private, fenced backyard with lovely gardens. An elegant foyer leads to four generously sized bedrooms, including a master suite with a jet tub, new shower, and walk-in closet. Enjoy separate living and dining areas, a main floor family room with a cozy gas fireplace, and a partially finished basement with potential for customization. Includes a large shed in the back yard, new A/C 2024.
Broker: PROPERTY.CA INC.
MLS®#: X12009813
Property details
Parking:
6
Parking type:
-
Property type:
Detached
Heating type:
Forced Air
Style:
2-Storey
MLS Size:
2000-2500 sqft
Lot front:
50 Ft
Lot depth:
110 Ft
Listed on:
Mar 10, 2025
Show all details
Rooms
| Level | Name | Size | Features |
|---|---|---|---|
Second | Bedroom 3 | 11.0 x 12.6 ft | |
Lower | Recreation | 30.0 x 23.5 ft | |
Main | Family Room | 19.4 x 12.7 ft |
Show all
Instant estimate:
orto view instant estimate
$13,711
lower than listed pricei
High
$740,484
Mid
$706,289
Low
$670,330
Have a home? See what it's worth with an instant estimate
Use our AI-assisted tool to get an instant estimate of your home's value, up-to-date neighbourhood sales data, and tips on how to sell for more.







