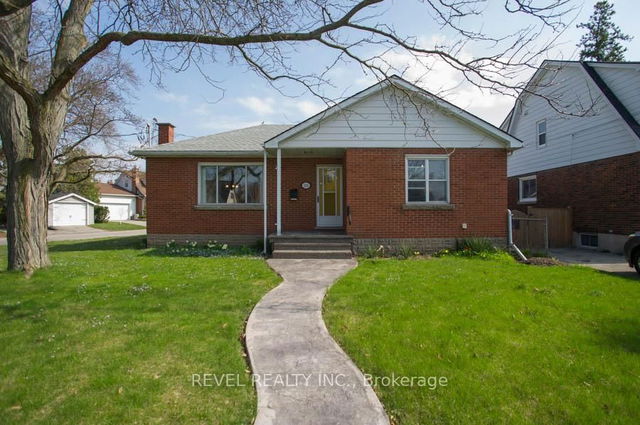Size
-
Lot size
-
Street frontage
-
Possession
Flexible
Price per sqft
$433 - $591
Taxes
$4,052 (2024)
Parking Type
-
Style
1 1/2 Storey
See what's nearby
Description
Welcome to 19 Elm Street Nestled in the highly desirable Henderson Survey neighbourhood, this charming and character-filled home offers the perfect blend of space, style, and convenience. Situated on a large, mature lot, you're just minutes from Highway 403, local trails, top-rated restaurants, and all major amenities making it an ideal spot for families and commuters alike. Boasting over 2,000 sq ft of finished living space, this well-maintained home features 3 bedrooms and 2 bathrooms, providing plenty of room for the whole family. Step into a bright and spacious entryway, offering ample storage for coats, boots, backpacks, and more. The sun-drenched living room welcomes you with warmth and comfort, perfect for relaxing with family or hosting guests. Just beyond, a generously sized dining room sets the scene for memorable gatherings throughout the seasons. The kitchen is a cooks dream equipped with tiled flooring, white subway tile backsplash, stainless steel appliances, and abundant cabinetry, it offers both functionality and style, along with direct access to the backyard. A convenient main-floor bedroom and a 4-piece bathroom complete this level, ideal for guests or multi-generational living. Upstairs, youll find a spacious primary suite with a walk-in closet, a second large bedroom, and a shared 2-piece bathroom. The finished lower level features a cozy rec room perfect for movie nights or play space as well as a spacious storage/utility area with laundry hookups. Step outside to a private and picturesque backyard, full of charm and potential for your landscaping dreams. A detached garage and private driveway add convenience and functionality to this already exceptional home. Dont miss your chance to own a piece of this sought-after neighbourhood. Schedule your private showing today and experience the warmth and character of 19 Elm Street for yourself!
Broker: REAL BROKER ONTARIO LTD.
MLS®#: X12099203
Property details
Parking:
3
Parking type:
-
Property type:
Detached
Heating type:
Forced Air
Style:
1 1/2 Storey
MLS Size:
1100-1500 sqft
Lot front:
47 Ft
Lot depth:
100 Ft
Listed on:
Apr 23, 2025
Show all details
Instant estimate:
orto view instant estimate
$13,385
higher than listed pricei
High
$695,398
Mid
$663,285
Low
$629,515







