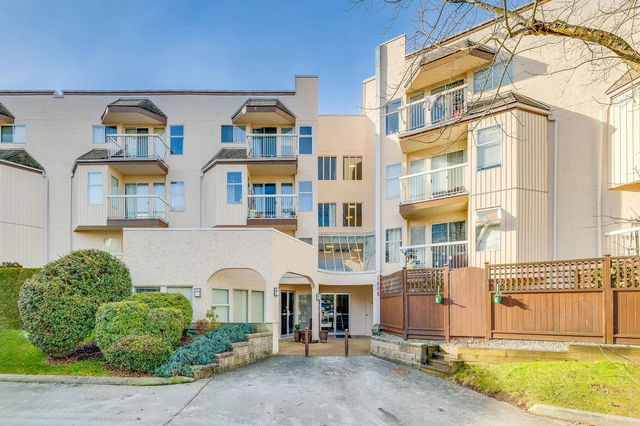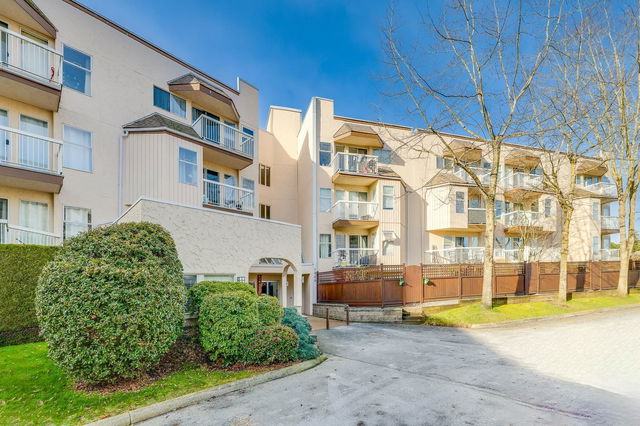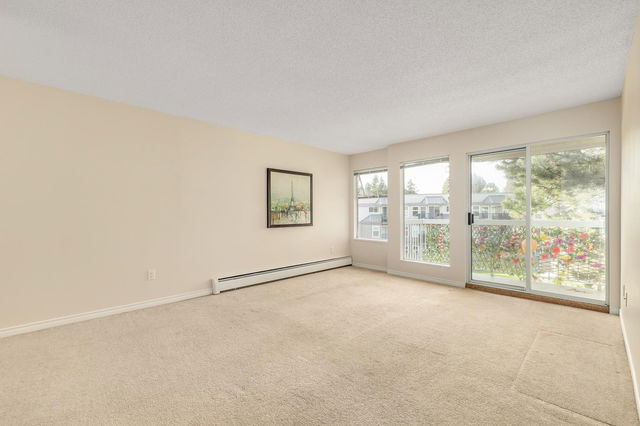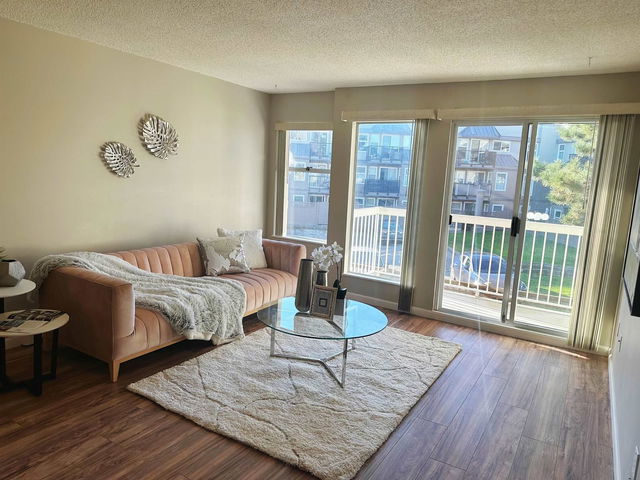| Name | Size | Features |
|---|---|---|
Kitchen | 7.33 x 7.75 ft | |
Living Room | 13.00 x 13.33 ft | |
Dining Room | 7.00 x 10.25 ft |
308 - 1860 Southmere Crescent




About 308 - 1860 Southmere Crescent
308 - 1860 Southmere Crescent is a Surrey condo for sale. 308 - 1860 Southmere Crescent has an asking price of $465000, and has been on the market since April 2025. This condo has 2 beds, 1 bathroom and is 876 sqft. 308 - 1860 Southmere Crescent, Surrey is situated in South Surrey, with nearby neighbourhoods in Newton.
1860 Southmere Crescent E, Surrey is a 3-minute walk from Tim Hortons for that morning caffeine fix and if you're not in the mood to cook, Danica's Bistro, Kikis Restaurant and Boston Pizza are near this condo. Groceries can be found at Pikanik which is a short walk and you'll find Dr Mark Turner a short walk as well. For those days you just want to be indoors, look no further than GS & Co the Gallery to keep you occupied for hours. If you're in the mood for some entertainment, White Rock Playhouse Theatre is not far away from 1860 Southmere Crescent E, Surrey. 1860 Southmere Crescent E, Surrey is not far from great parks like Southmere Village Park and Meridian by the Sea Park.
If you are reliant on transit, don't fear, 1860 Southmere Crescent E, Surrey has a public transit Bus Stop (Southbound 152 St @ 19 Ave) a short walk. It also has route White Rock/newton/surrey Central Station, route King George Station/white Rock Centre, and more close by.

Disclaimer: This representation is based in whole or in part on data generated by the Chilliwack & District Real Estate Board, Fraser Valley Real Estate Board or Greater Vancouver REALTORS® which assumes no responsibility for its accuracy. MLS®, REALTOR® and the associated logos are trademarks of The Canadian Real Estate Association.
- 4 bedroom houses for sale in South Surrey
- 2 bedroom houses for sale in South Surrey
- 3 bed houses for sale in South Surrey
- Townhouses for sale in South Surrey
- Semi detached houses for sale in South Surrey
- Detached houses for sale in South Surrey
- Houses for sale in South Surrey
- Cheap houses for sale in South Surrey
- 3 bedroom semi detached houses in South Surrey
- 4 bedroom semi detached houses in South Surrey



